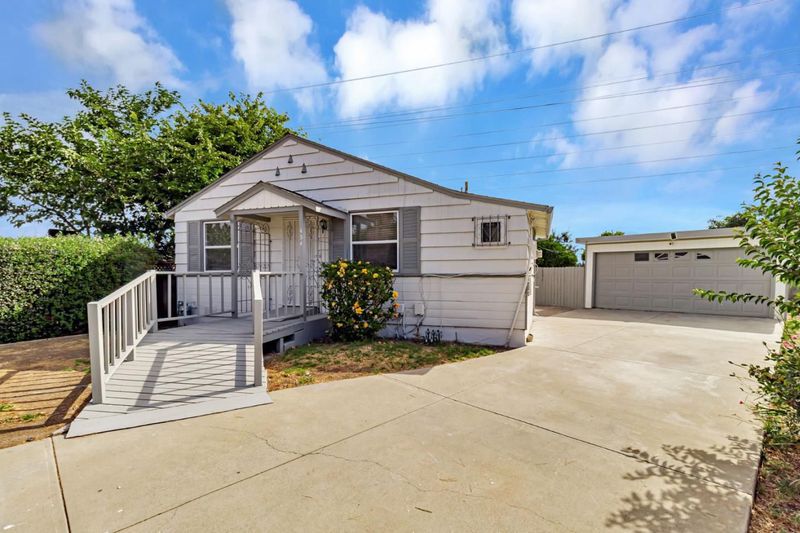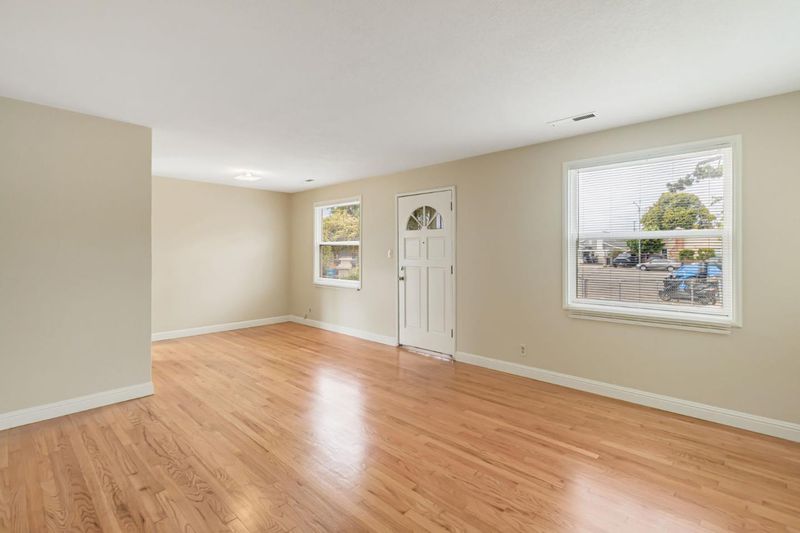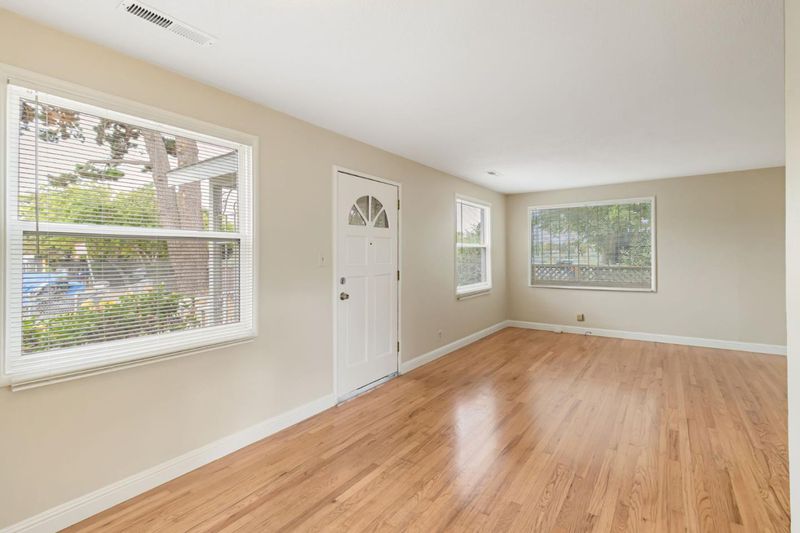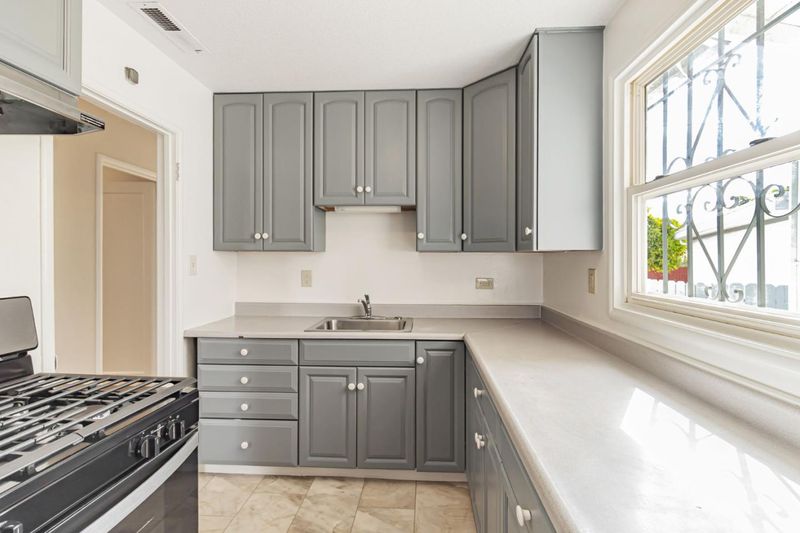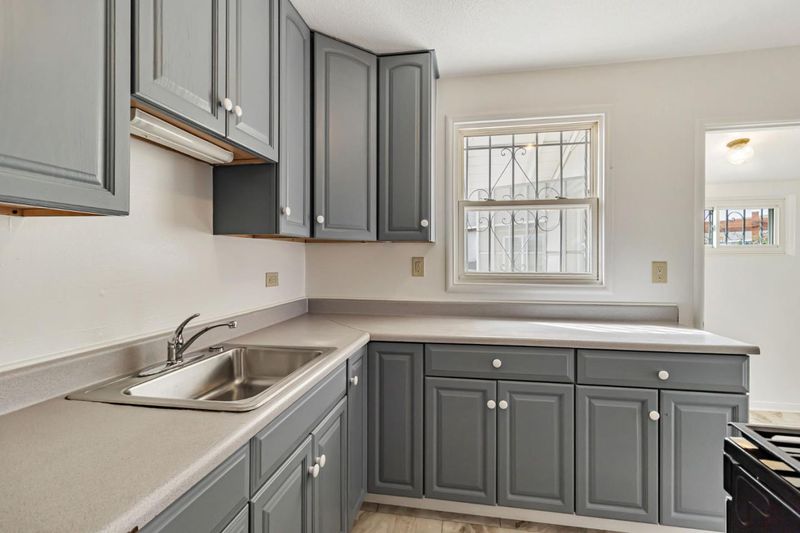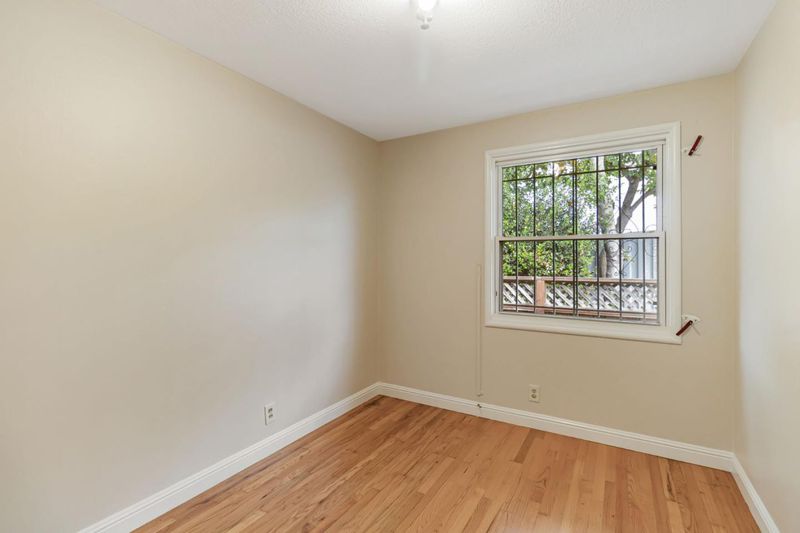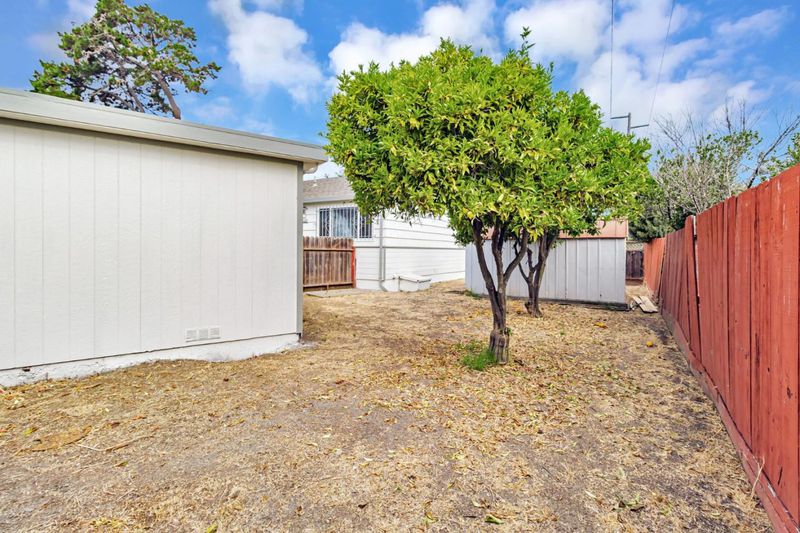
$849,000
990
SQ FT
$858
SQ/FT
454 Daisy Ln
@ Oconnor - 322 - East of U.S. 101 East Palo Alto, East Palo Alto
- 3 Bed
- 2 (1/1) Bath
- 2 Park
- 990 sqft
- EAST PALO ALTO
-

Welcome to this charming 3-bedroom home located in the heart of East Palo Alto. With 990 square feet of living space, this property offers a cozy and efficient layout. The kitchen is equipped with a refrigerator, providing the essentials for meal preparation and storage. The home features a combination of hardwood and vinyl/linoleum flooring, adding both style and functionality to the space. For added convenience, the laundry is situated in the utility room, making chores a breeze. The property offers a 2-car detached garage on a long driveway, providing ample space for parking and storage needs. this home is ideally positioned for access to local educational facilities, Boys and Girls club, a neighborhood park and access to San Francisquito Creek Trail. Experience comfortable living in East Palo Alto with this delightful residence.
- Days on Market
- 1 day
- Current Status
- Active
- Original Price
- $849,000
- List Price
- $849,000
- On Market Date
- Sep 10, 2025
- Property Type
- Single Family Home
- Area
- 322 - East of U.S. 101 East Palo Alto
- Zip Code
- 94303
- MLS ID
- ML82020977
- APN
- 063-390-150
- Year Built
- 1950
- Stories in Building
- 1
- Possession
- Unavailable
- Data Source
- MLSL
- Origin MLS System
- MLSListings, Inc.
Ronald Mcnair Academy
Public 6-8 Elementary
Students: 114 Distance: 0.2mi
East Palo Alto Academy
Charter 9-12 Coed
Students: 364 Distance: 0.3mi
Eastside College Preparatory School
Private 6-12 Combined Elementary And Secondary, Coed
Students: 336 Distance: 0.3mi
Aspire East Palo Alto Charter
Charter K-12
Students: 648 Distance: 0.4mi
Oxford Day Academy
Charter 9-12
Students: 98 Distance: 0.4mi
Brentwood Academy
Public K-5 Middle
Students: 386 Distance: 0.5mi
- Bed
- 3
- Bath
- 2 (1/1)
- Shower over Tub - 1
- Parking
- 2
- Detached Garage
- SQ FT
- 990
- SQ FT Source
- Unavailable
- Lot SQ FT
- 5,334.0
- Lot Acres
- 0.122452 Acres
- Kitchen
- Oven Range - Gas, Refrigerator
- Cooling
- None
- Dining Room
- No Formal Dining Room
- Disclosures
- NHDS Report
- Family Room
- No Family Room
- Flooring
- Hardwood, Vinyl / Linoleum
- Foundation
- Concrete Perimeter
- Heating
- Wall Furnace
- Laundry
- In Utility Room
- Fee
- Unavailable
MLS and other Information regarding properties for sale as shown in Theo have been obtained from various sources such as sellers, public records, agents and other third parties. This information may relate to the condition of the property, permitted or unpermitted uses, zoning, square footage, lot size/acreage or other matters affecting value or desirability. Unless otherwise indicated in writing, neither brokers, agents nor Theo have verified, or will verify, such information. If any such information is important to buyer in determining whether to buy, the price to pay or intended use of the property, buyer is urged to conduct their own investigation with qualified professionals, satisfy themselves with respect to that information, and to rely solely on the results of that investigation.
School data provided by GreatSchools. School service boundaries are intended to be used as reference only. To verify enrollment eligibility for a property, contact the school directly.
