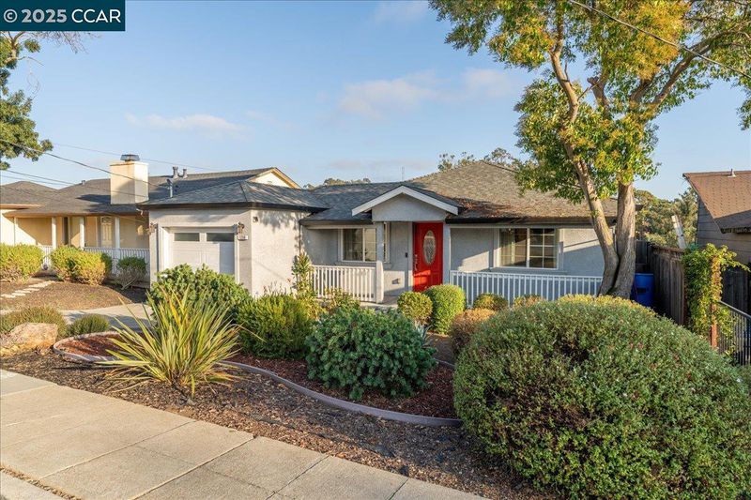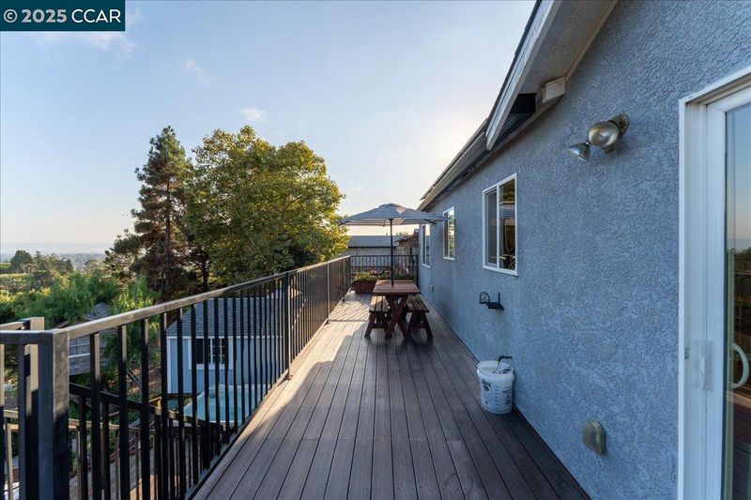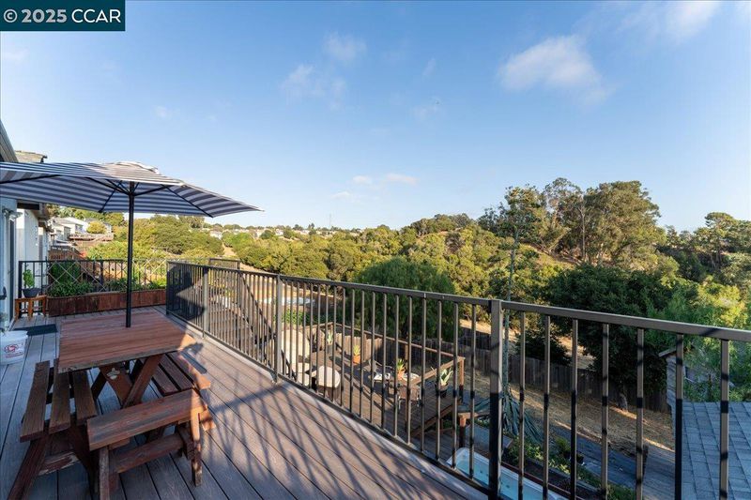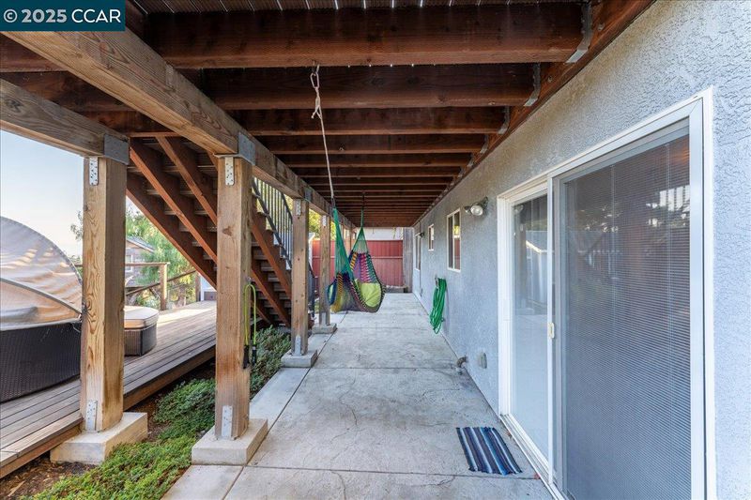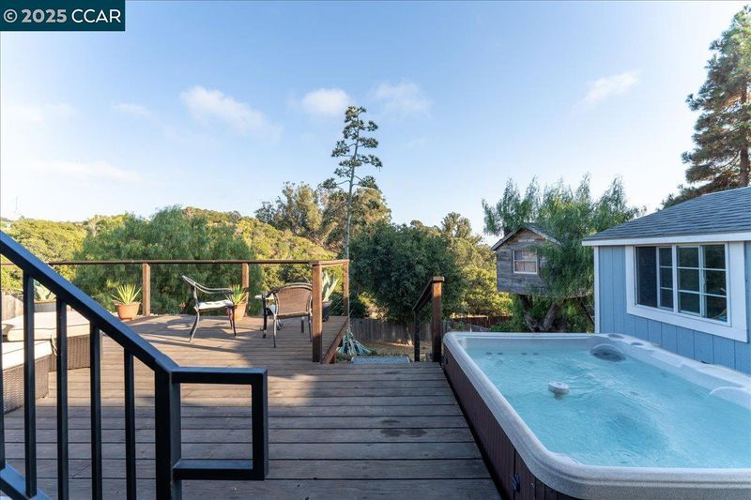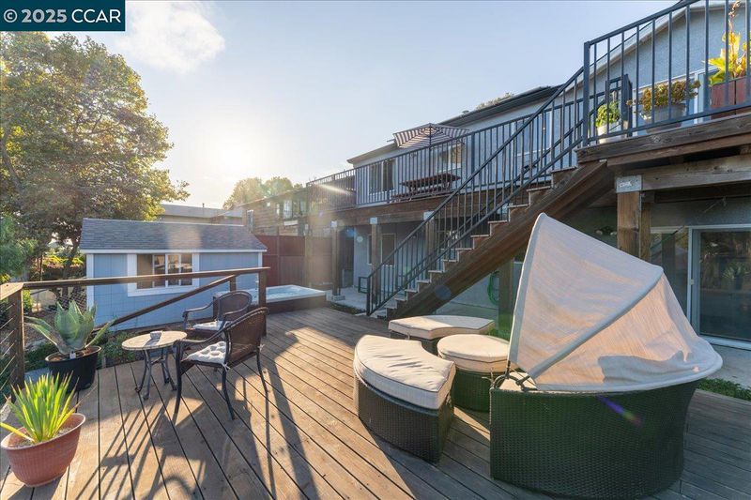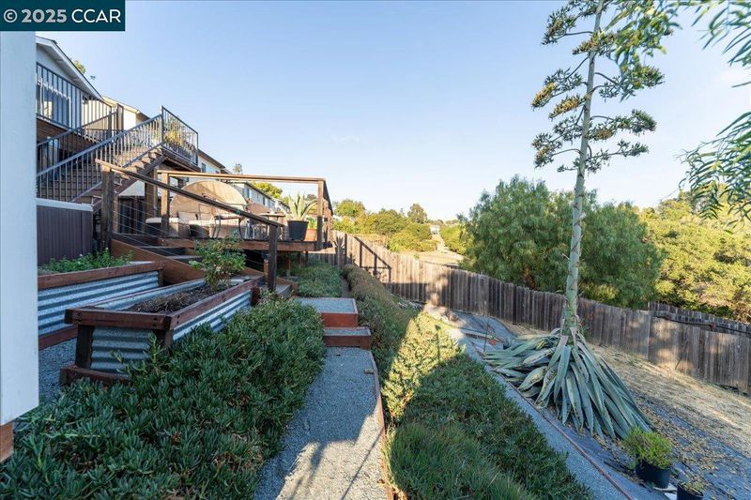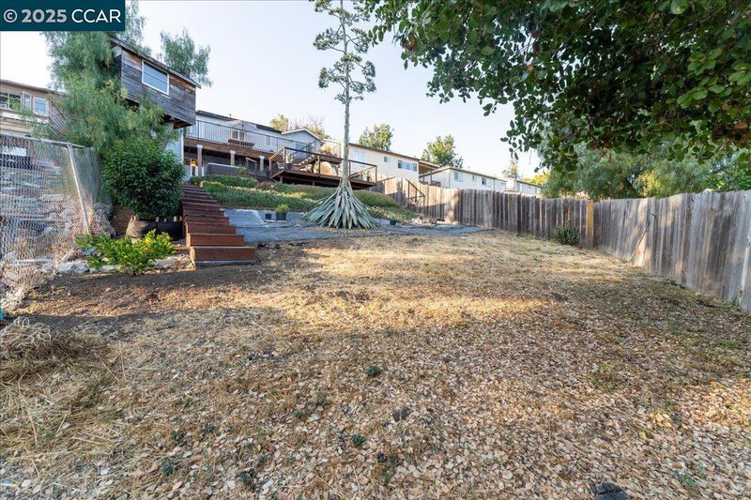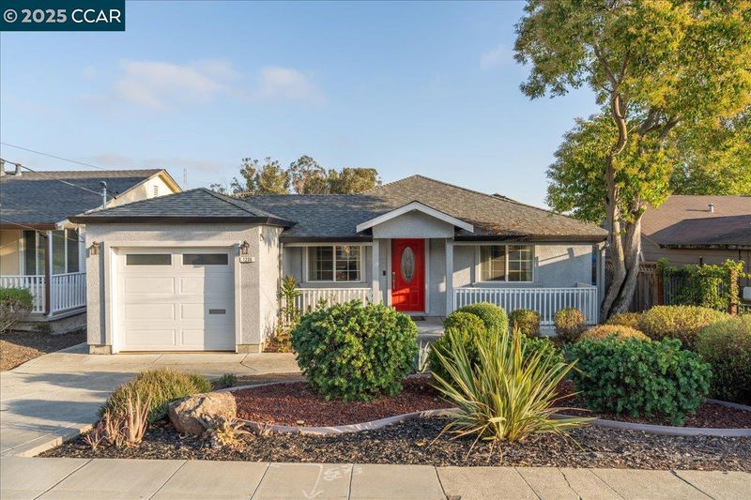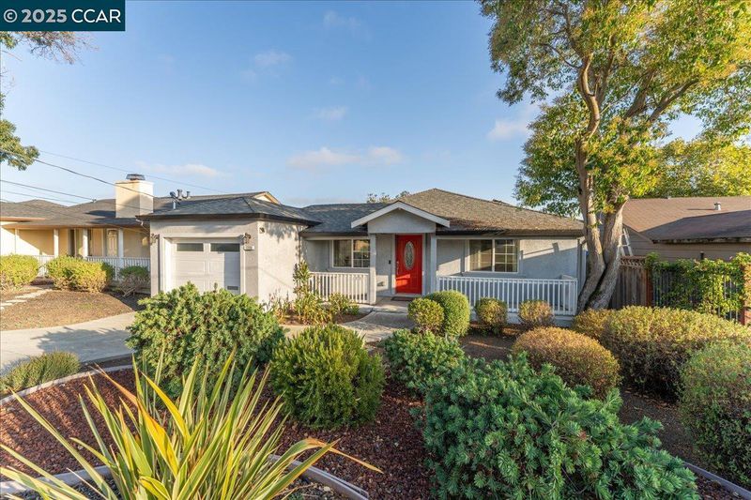
$995,000
1,507
SQ FT
$660
SQ/FT
1236 Highland Blvd
@ Tiegen - Hayward Hills, Hayward
- 3 Bed
- 2 Bath
- 1 Park
- 1,507 sqft
- Hayward
-

-
Sat Sep 13, 2:00 pm - 4:00 pm
Hot property
-
Sun Sep 14, 1:00 pm - 3:00 pm
Hot property
Welcome to this beautifully renovated 3-bedroom, 2-bath home tucked away in the peaceful Hayward Hills. Offering over 1,500 sq. ft. of thoughtfully designed living space, this home blends comfort, style, and functionality. Sitting on a spacious 10,000+ sq. ft. lot, the property showcases two expansive decks with breathtaking Bay views — the perfect setting for relaxation or entertaining. The heart of the home is its open-concept kitchen, an entertainer’s dream featuring a generous island with seating, sleek finishes, and seamless flow into the living and dining areas. With owned solar panels, you’ll enjoy energy efficiency and peace of mind from lower utility costs. This private retreat offers tranquility without sacrificing convenience — just minutes from all that Hayward has to offer. Don’t miss your chance to call this stunning hillside sanctuary your new home!
- Current Status
- New
- Original Price
- $995,000
- List Price
- $995,000
- On Market Date
- Sep 12, 2025
- Property Type
- Detached
- D/N/S
- Hayward Hills
- Zip Code
- 94542
- MLS ID
- 41111415
- APN
- 445120357
- Year Built
- 1949
- Stories in Building
- 1
- Possession
- Close Of Escrow
- Data Source
- MAXEBRDI
- Origin MLS System
- CONTRA COSTA
Victory Academy
Private 7, 9-11 Secondary, Coed
Students: NA Distance: 0.2mi
Golden Oak Montessori of Hayward School
Charter 1-8
Students: 249 Distance: 0.3mi
Silver Oak High School - Public Montessori Charter
Charter 9-12 Coed
Students: 218 Distance: 0.3mi
Hayward High School
Public 9-12 Secondary
Students: 1637 Distance: 0.5mi
All Saints Catholic School
Private PK-8 Religious, Nonprofit
Students: 229 Distance: 0.6mi
Bret Harte Middle School
Public 7-8 Middle
Students: 605 Distance: 0.6mi
- Bed
- 3
- Bath
- 2
- Parking
- 1
- Attached
- SQ FT
- 1,507
- SQ FT Source
- Public Records
- Lot SQ FT
- 10,577.0
- Lot Acres
- 0.24 Acres
- Pool Info
- None
- Kitchen
- Dishwasher, Gas Range, Refrigerator, Dryer, Washer, Gas Water Heater, Breakfast Bar, Counter - Solid Surface, Stone Counters, Disposal, Gas Range/Cooktop, Kitchen Island
- Cooling
- Ceiling Fan(s), No Air Conditioning, None
- Disclosures
- Nat Hazard Disclosure, Disclosure Package Avail
- Entry Level
- Exterior Details
- Back Yard, Front Yard, Garden/Play, Landscape Back, Landscape Front
- Flooring
- Tile, Carpet, Engineered Wood
- Foundation
- Fire Place
- None
- Heating
- Forced Air, Natural Gas, Central
- Laundry
- 220 Volt Outlet, Dryer, Washer
- Main Level
- 1 Bedroom, 1 Bath
- Possession
- Close Of Escrow
- Architectural Style
- Cottage
- Construction Status
- Existing
- Additional Miscellaneous Features
- Back Yard, Front Yard, Garden/Play, Landscape Back, Landscape Front
- Location
- Sloped Down, Premium Lot, Rectangular Lot, Landscaped
- Roof
- Composition Shingles
- Fee
- Unavailable
MLS and other Information regarding properties for sale as shown in Theo have been obtained from various sources such as sellers, public records, agents and other third parties. This information may relate to the condition of the property, permitted or unpermitted uses, zoning, square footage, lot size/acreage or other matters affecting value or desirability. Unless otherwise indicated in writing, neither brokers, agents nor Theo have verified, or will verify, such information. If any such information is important to buyer in determining whether to buy, the price to pay or intended use of the property, buyer is urged to conduct their own investigation with qualified professionals, satisfy themselves with respect to that information, and to rely solely on the results of that investigation.
School data provided by GreatSchools. School service boundaries are intended to be used as reference only. To verify enrollment eligibility for a property, contact the school directly.
