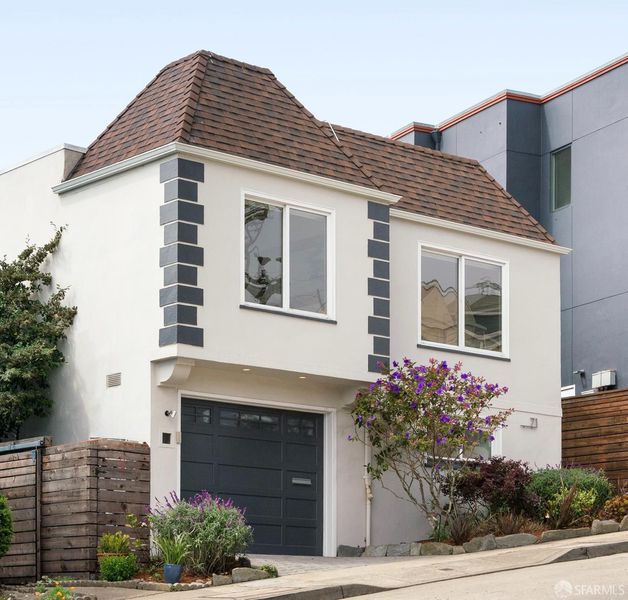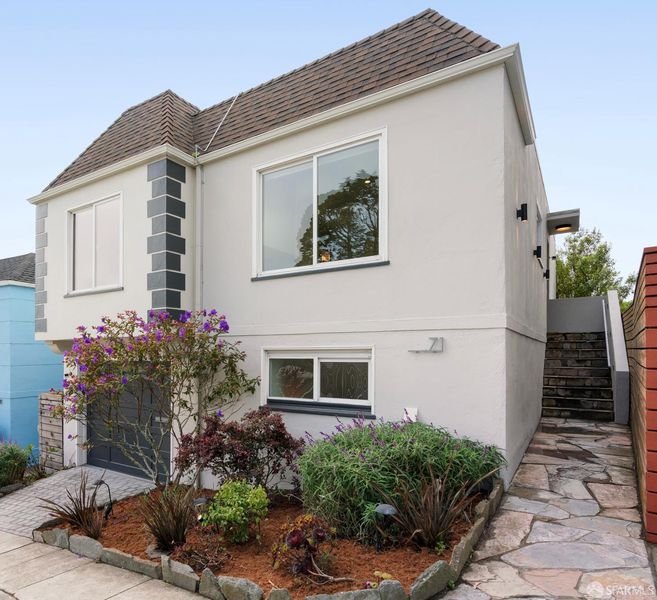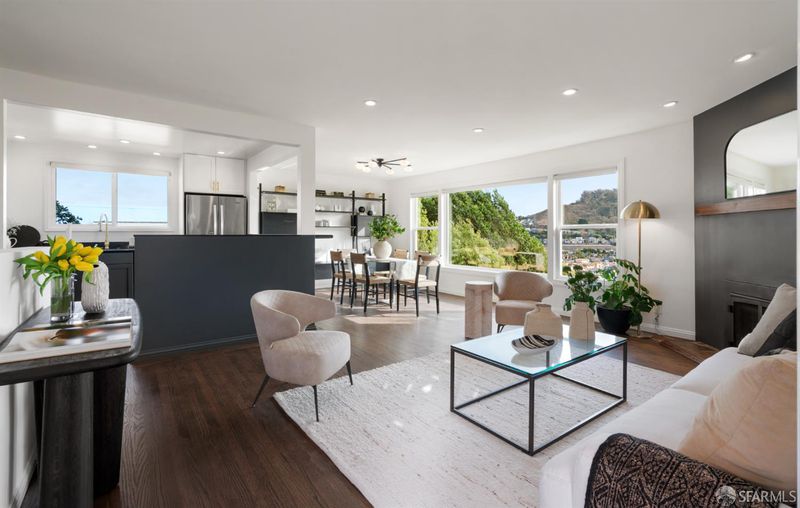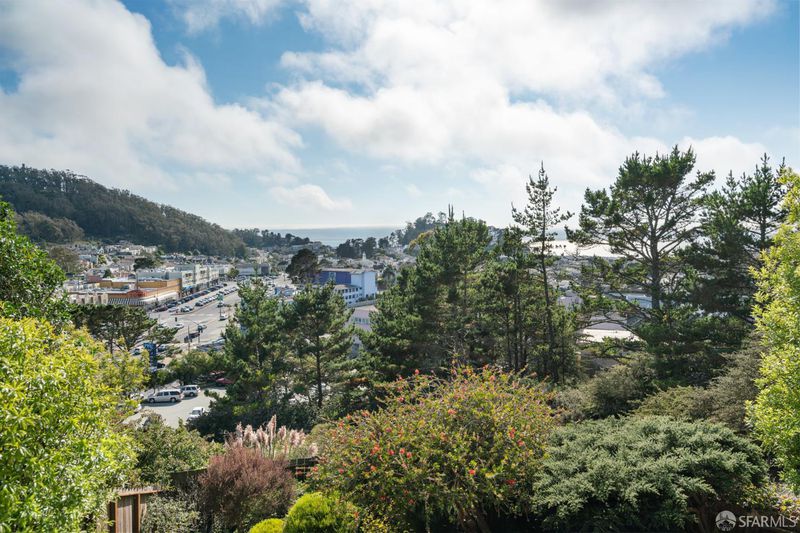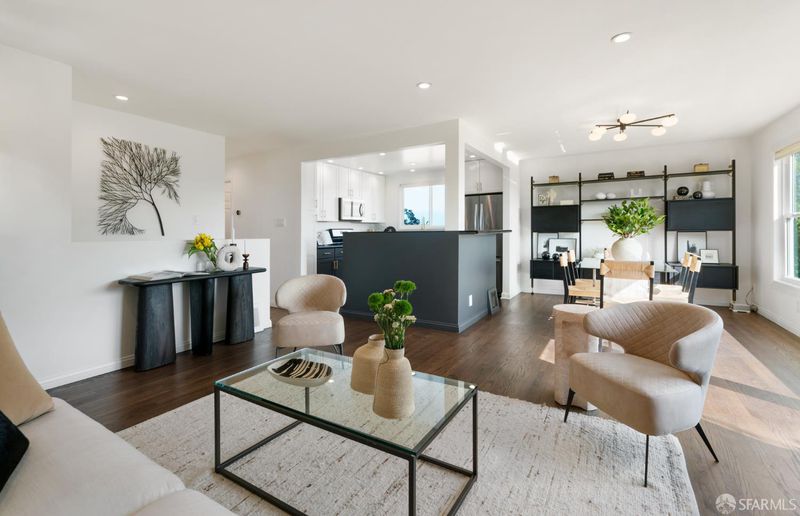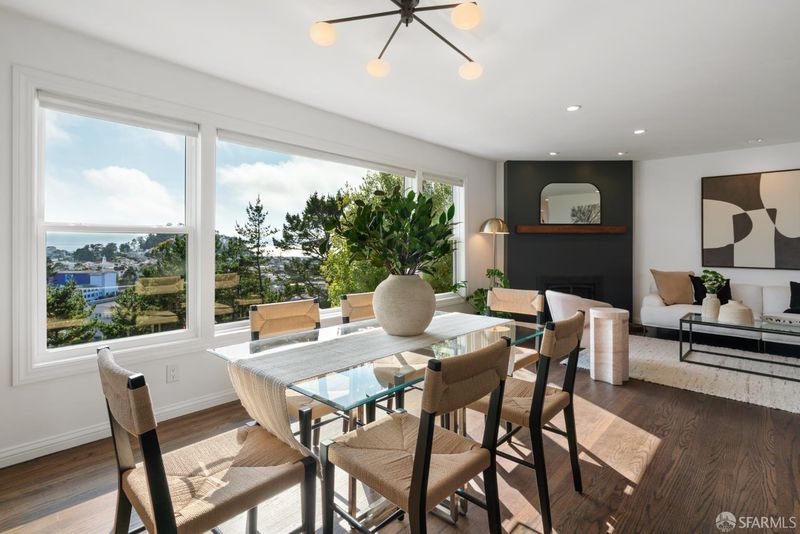
$1,595,000
2,063
SQ FT
$773
SQ/FT
71 Panorama Dr
@ Twin Peaks Boulevard - 4 - Midtown Terrace, San Francisco
- 4 Bed
- 2.5 Bath
- 1 Park
- 2,063 sqft
- San Francisco
-

-
Thu Sep 11, 4:30 pm - 6:30 pm
Situated on a 30-foot wide lot, this fully detached, renovated home offers open-concept living across two levels with southern exposure and dramatic ocean views. The main level features a wall of windows, living room with gas fireplace, dining area with custom built-ins, remodeled kitchen, three bedrooms, and a full bath. The lower level, with radiant heat throughout, includes a primary suite with dual closets, sliding doors to the deck, and a spa-like bath with walk-in shower and dual heads. A family room with additional deck access, powder room, flex room/office, laundry, and interior-access garage complete the space.Designed for relaxation, the expansive deck captures sweeping vistas and includes a sauna, hot tub, and tiered backyard. Located in Midtown Terrace, the home is near Twin Peaks trails, minutes from Mollie Stone’s and West Portal, and offers easy access to Muni, Glen Park BART, downtown, the South Bay, and 280/101.
-
Sat Sep 13, 1:00 pm - 4:00 pm
Situated on a 30-foot wide lot, this fully detached, renovated home offers open-concept living across two levels with southern exposure and dramatic ocean views. The main level features a wall of windows, living room with gas fireplace, dining area with custom built-ins, remodeled kitchen, three bedrooms, and a full bath. The lower level, with radiant heat throughout, includes a primary suite with dual closets, sliding doors to the deck, and a spa-like bath with walk-in shower and dual heads. A family room with additional deck access, powder room, flex room/office, laundry, and interior-access garage complete the space.Designed for relaxation, the expansive deck captures sweeping vistas and includes a sauna, hot tub, and tiered backyard. Located in Midtown Terrace, the home is near Twin Peaks trails, minutes from Mollie Stone’s and West Portal, and offers easy access to Muni, Glen Park BART, downtown, the South Bay, and 280/101.
-
Sun Sep 14, 1:00 pm - 4:00 pm
Situated on a 30-foot wide lot, this fully detached, renovated home offers open-concept living across two levels with southern exposure and dramatic ocean views. The main level features a wall of windows, living room with gas fireplace, dining area with custom built-ins, remodeled kitchen, three bedrooms, and a full bath. The lower level, with radiant heat throughout, includes a primary suite with dual closets, sliding doors to the deck, and a spa-like bath with walk-in shower and dual heads. A family room with additional deck access, powder room, flex room/office, laundry, and interior-access garage complete the space.Designed for relaxation, the expansive deck captures sweeping vistas and includes a sauna, hot tub, and tiered backyard. Located in Midtown Terrace, the home is near Twin Peaks trails, minutes from Mollie Stone’s and West Portal, and offers easy access to Muni, Glen Park BART, downtown, the South Bay, and 280/101.
-
Tue Sep 16, 1:00 pm - 3:00 pm
Situated on a 30-foot wide lot, this fully detached, renovated home offers open-concept living across two levels with southern exposure and dramatic ocean views. The main level features a wall of windows, living room with gas fireplace, dining area with custom built-ins, remodeled kitchen, three bedrooms, and a full bath. The lower level, with radiant heat throughout, includes a primary suite with dual closets, sliding doors to the deck, and a spa-like bath with walk-in shower and dual heads. A family room with additional deck access, powder room, flex room/office, laundry, and interior-access garage complete the space.Designed for relaxation, the expansive deck captures sweeping vistas and includes a sauna, hot tub, and tiered backyard. Located in Midtown Terrace, the home is near Twin Peaks trails, minutes from Mollie Stone’s and West Portal, and offers easy access to Muni, Glen Park BART, downtown, the South Bay, and 280/101.
Situated on a 30-foot-wide lot, this renovated, fully detached home offers open-concept living across two levels with southern exposure and dramatic ocean vistas. The main level features a bright floor plan with a wall of windows, a living room with a gas fireplace, a dining room with custom built-ins, and a remodeled kitchen. Three bedrooms and a full bath complete this level. The lower level, with radiant heat throughout, includes a primary suite with dual closets, sliding doors to the deck, and a spa-like en-suite bathroom with a walk-in shower and dual shower heads. A family room with additional sliding doors to the walkout deck, a flex room/office, laundry, and interior-access garage complete the space. Designed for relaxation, the expansive deck captures sweeping ocean vistas and includes a sauna, hot tub, and tiered backyard. Located in Midtown Terrace, the home is close to Twin Peaks hiking trails and minutes from Mollie Stone's on Portola Drive and West Portal's commercial strip. Transit options abound with nearby bus lines, Forest Hill Muni station just 5 minutes away, and Glen Park BART 6 minutes away, with easy access to downtown, the South Bay, and 280/101 freeways.
- Days on Market
- 1 day
- Current Status
- Active
- Original Price
- $1,595,000
- List Price
- $1,595,000
- On Market Date
- Sep 10, 2025
- Property Type
- Single Family Residence
- District
- 4 - Midtown Terrace
- Zip Code
- 94131
- MLS ID
- 425071968
- APN
- 2821-024
- Year Built
- 1959
- Stories in Building
- 0
- Possession
- Close Of Escrow
- Data Source
- SFAR
- Origin MLS System
Asawa (Ruth) San Francisco School Of The Arts, A Public School.
Public 9-12 Secondary, Coed
Students: 795 Distance: 0.1mi
Academy Of Arts And Sciences
Public 9-12
Students: 358 Distance: 0.1mi
Maria Montessori School
Private K-5, 8 Montessori, Coed
Students: NA Distance: 0.2mi
Oaks Christian Academy
Private 3-12
Students: NA Distance: 0.3mi
St. Brendan Elementary School
Private K-8 Elementary, Religious, Coed
Students: 311 Distance: 0.4mi
Clarendon Alternative Elementary School
Public K-5 Elementary
Students: 555 Distance: 0.5mi
- Bed
- 4
- Bath
- 2.5
- Parking
- 1
- Garage Door Opener
- SQ FT
- 2,063
- SQ FT Source
- Unavailable
- Lot SQ FT
- 2,751.0
- Lot Acres
- 0.0632 Acres
- Kitchen
- Island, Pantry Cabinet, Stone Counter
- Flooring
- Wood
- Foundation
- Concrete Perimeter
- Fire Place
- Gas Starter
- Heating
- Fireplace(s), Gas, MultiZone, Radiant
- Laundry
- Dryer Included, Ground Floor, Washer Included
- Main Level
- Bedroom(s), Dining Room, Full Bath(s), Kitchen, Living Room
- Views
- City, City Lights, Garden/Greenbelt, Ocean, Panoramic, San Francisco, Twin Peaks
- Possession
- Close Of Escrow
- Architectural Style
- Modern/High Tech, Tudor
- Special Listing Conditions
- None
- Fee
- $0
MLS and other Information regarding properties for sale as shown in Theo have been obtained from various sources such as sellers, public records, agents and other third parties. This information may relate to the condition of the property, permitted or unpermitted uses, zoning, square footage, lot size/acreage or other matters affecting value or desirability. Unless otherwise indicated in writing, neither brokers, agents nor Theo have verified, or will verify, such information. If any such information is important to buyer in determining whether to buy, the price to pay or intended use of the property, buyer is urged to conduct their own investigation with qualified professionals, satisfy themselves with respect to that information, and to rely solely on the results of that investigation.
School data provided by GreatSchools. School service boundaries are intended to be used as reference only. To verify enrollment eligibility for a property, contact the school directly.
