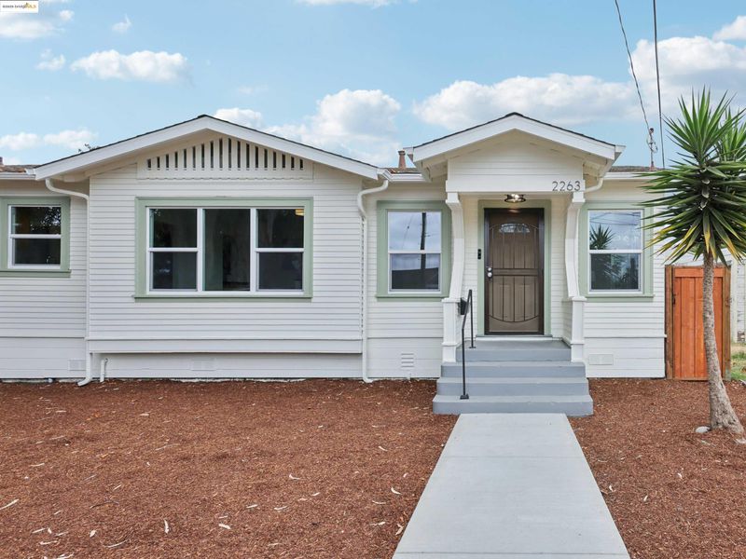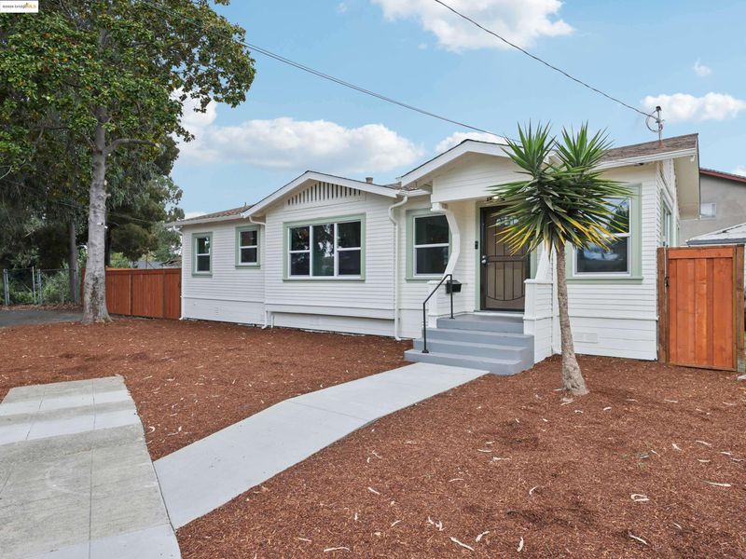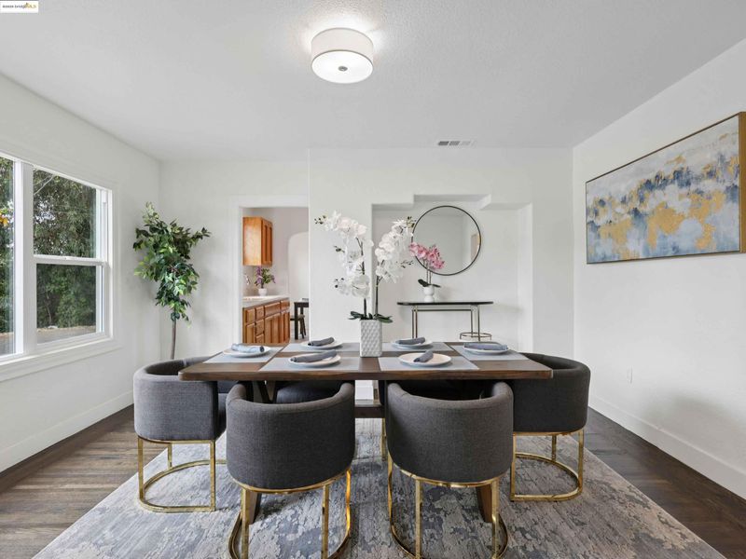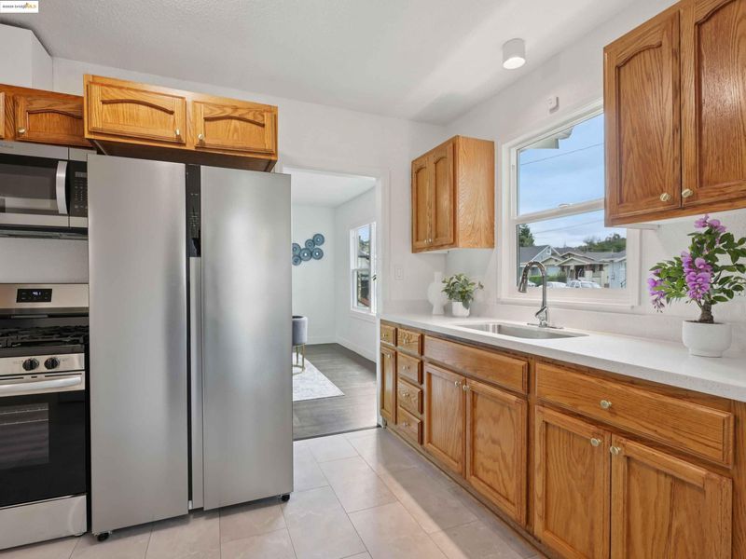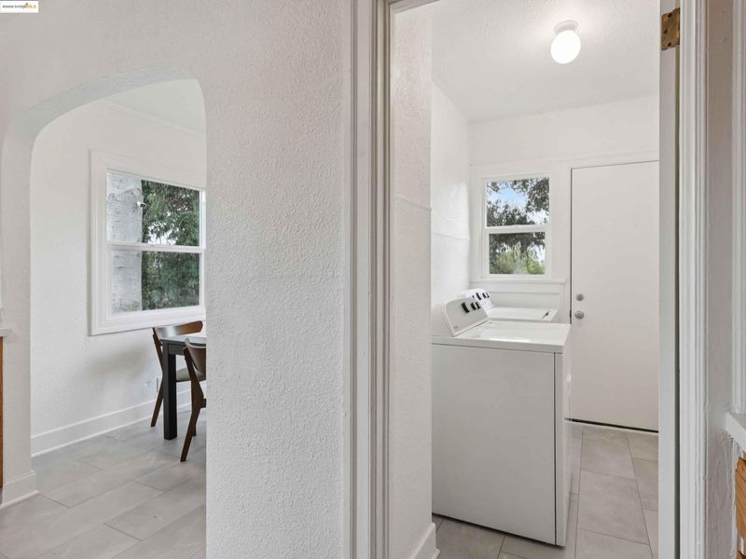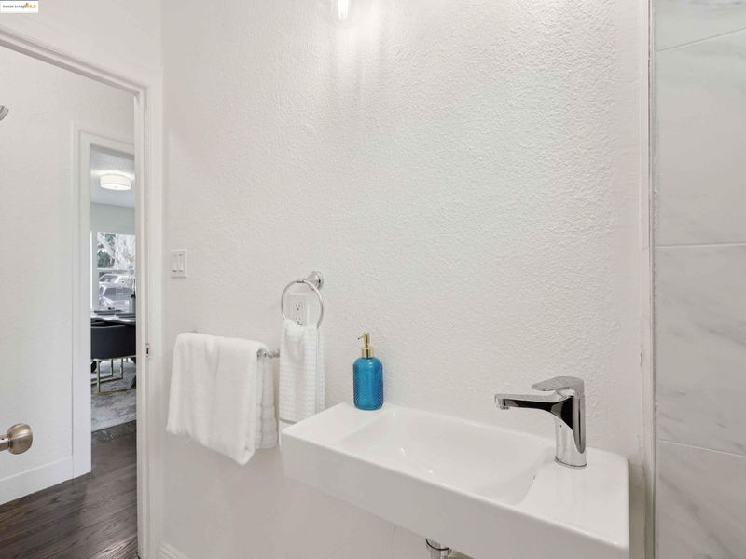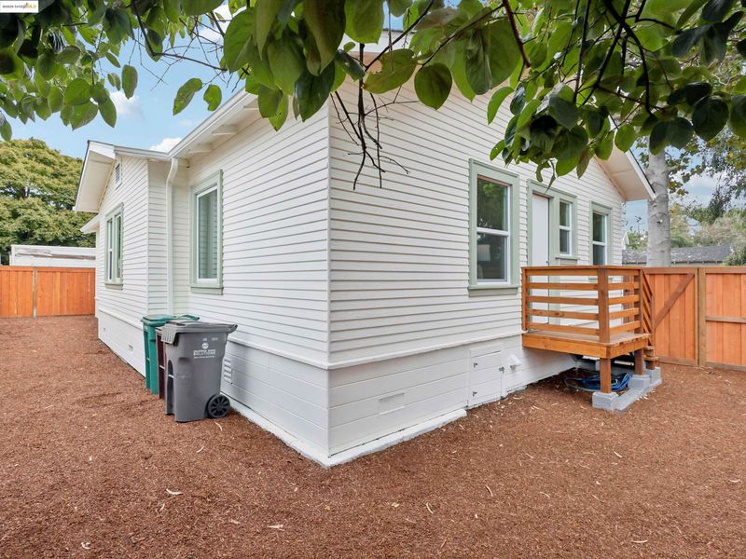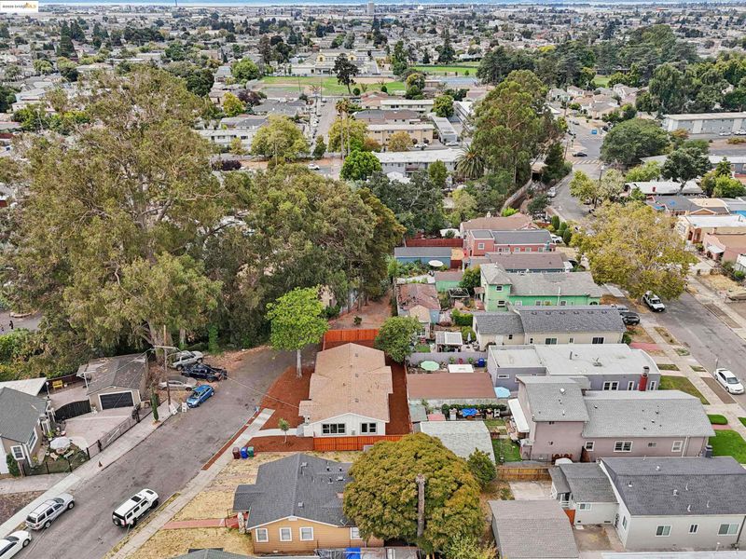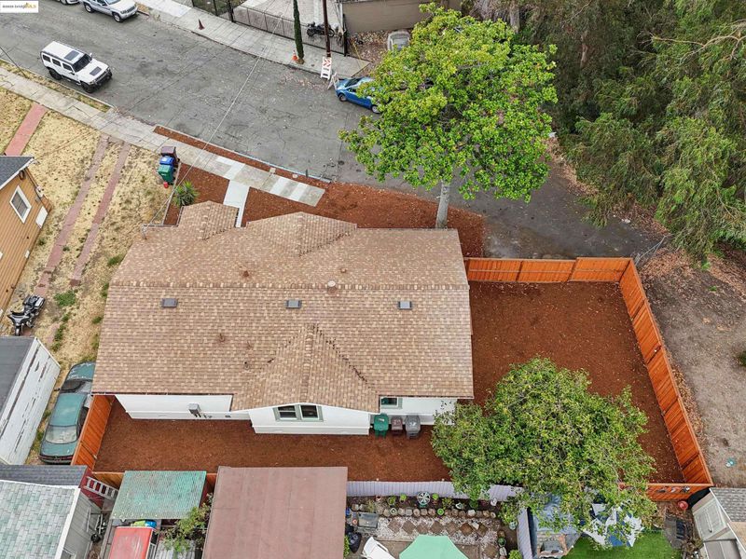
$398,000
1,242
SQ FT
$320
SQ/FT
2263 80th Ave
@ Dowling St - Oakland
- 3 Bed
- 1 Bath
- 0 Park
- 1,242 sqft
- Oakland
-

-
Sat Sep 13, 2:00 pm - 5:00 pm
Open until 5pm
-
Sun Sep 14, 2:00 pm - 5:00 pm
Open until 5pm
-
Mon Sep 15, 10:00 am - 1:00 pm
Buyers welcome
Open Sat & Sun 2-5pm and Monday 10am-1pm. Ask about the available seller credit for your interest rate buydown! Located at the end of a QUIET CUL-DE-SAC with NO THROUGH TRAFFIC, 2263 80th Avenue is a fully remodeled & upgraded private sanctuary to get away from it all. Updates include a new roof, windows, and central heating; remodeled bathroom and kitchen with new appliances; seismic retrofit “brace & bolt”; upgraded main electrical service panel, sub panel, and rewire eliminating all the old knob & tube wiring; refinished hardwood floors; updated laundry room with new washer & dryer; all-new light fixtures and ceiling fans; new tankless water heater; new attic and underfloor insulation; new fence, gates and rear deck; section 1 pest clearance; compliant sewer lateral and sidewalk. Located in vibrant Oakland, you’ll love being part of a city celebrated for its cultural richness, amazing dining, lively coffee scenes, plentiful parks, and excellent transit options including BART, Transbay busses, and proximity to SF & Silicon Valley. In short, this home delivers top-to-bottom upgrades, privacy and comfort, and the full, vibrant Bay Area lifestyle right at your doorstep.
- Current Status
- New
- Original Price
- $398,000
- List Price
- $398,000
- On Market Date
- Sep 10, 2025
- Property Type
- Detached
- D/N/S
- Oakland
- Zip Code
- 94605
- MLS ID
- 41111047
- APN
- 40338318
- Year Built
- 1926
- Stories in Building
- 1
- Possession
- Close Of Escrow
- Data Source
- MAXEBRDI
- Origin MLS System
- Bridge AOR
Aspire College Academy
Charter K-5
Students: 286 Distance: 0.1mi
East Oakland Pride Elementary School
Public K-5 Elementary
Students: 337 Distance: 0.3mi
Parker Elementary School
Public K-8 Elementary
Students: 314 Distance: 0.4mi
Candell's College Preparatory School
Private K-12 Religious, Nonprofit
Students: 90 Distance: 0.4mi
Castlemont High
Public 9-12
Students: 835 Distance: 0.5mi
LPS Oakland R&D
Charter 9-12
Students: 483 Distance: 0.5mi
- Bed
- 3
- Bath
- 1
- Parking
- 0
- Off Street
- SQ FT
- 1,242
- SQ FT Source
- Public Records
- Lot SQ FT
- 4,000.0
- Lot Acres
- 0.09 Acres
- Pool Info
- None
- Kitchen
- Gas Range, Microwave, Refrigerator, Dryer, Washer, Tankless Water Heater, Stone Counters, Eat-in Kitchen, Gas Range/Cooktop, Updated Kitchen
- Cooling
- Ceiling Fan(s)
- Disclosures
- Disclosure Package Avail
- Entry Level
- Exterior Details
- Back Yard, Front Yard, Side Yard, Low Maintenance
- Flooring
- Hardwood Flrs Throughout, Tile, Vinyl
- Foundation
- Fire Place
- None
- Heating
- Forced Air
- Laundry
- Dryer, Laundry Room, Washer
- Main Level
- 3 Bedrooms
- Possession
- Close Of Escrow
- Architectural Style
- Craftsman
- Construction Status
- Existing
- Additional Miscellaneous Features
- Back Yard, Front Yard, Side Yard, Low Maintenance
- Location
- Cul-De-Sac, Level
- Roof
- Composition Shingles
- Water and Sewer
- Public
- Fee
- Unavailable
MLS and other Information regarding properties for sale as shown in Theo have been obtained from various sources such as sellers, public records, agents and other third parties. This information may relate to the condition of the property, permitted or unpermitted uses, zoning, square footage, lot size/acreage or other matters affecting value or desirability. Unless otherwise indicated in writing, neither brokers, agents nor Theo have verified, or will verify, such information. If any such information is important to buyer in determining whether to buy, the price to pay or intended use of the property, buyer is urged to conduct their own investigation with qualified professionals, satisfy themselves with respect to that information, and to rely solely on the results of that investigation.
School data provided by GreatSchools. School service boundaries are intended to be used as reference only. To verify enrollment eligibility for a property, contact the school directly.
