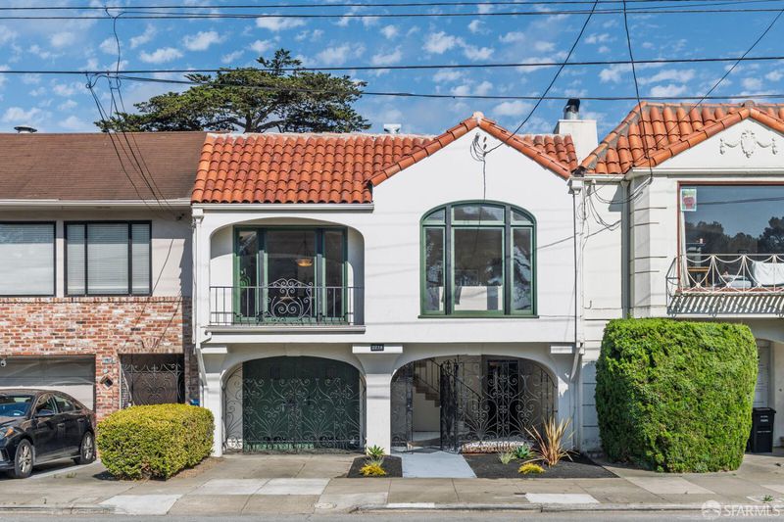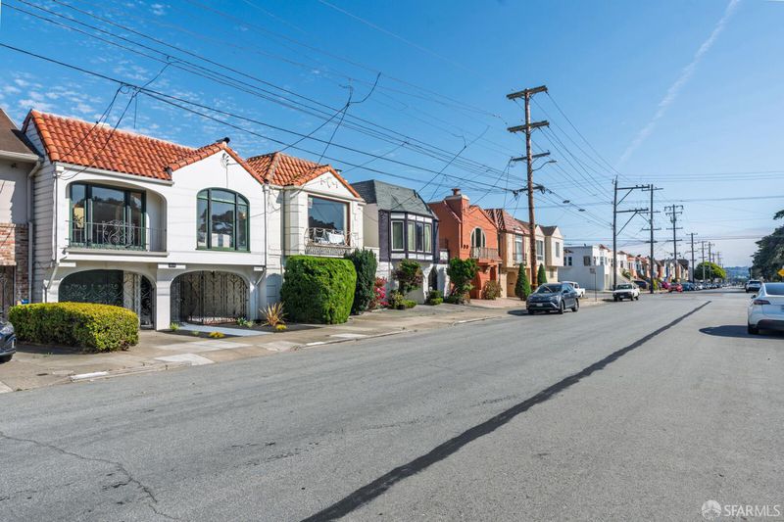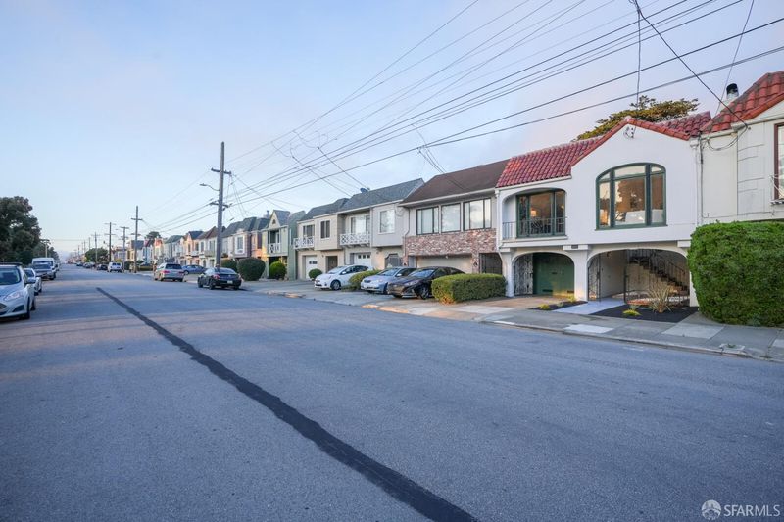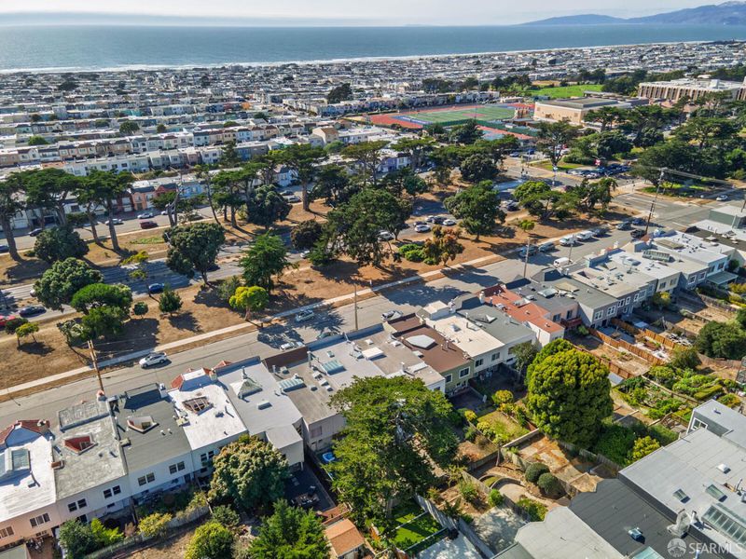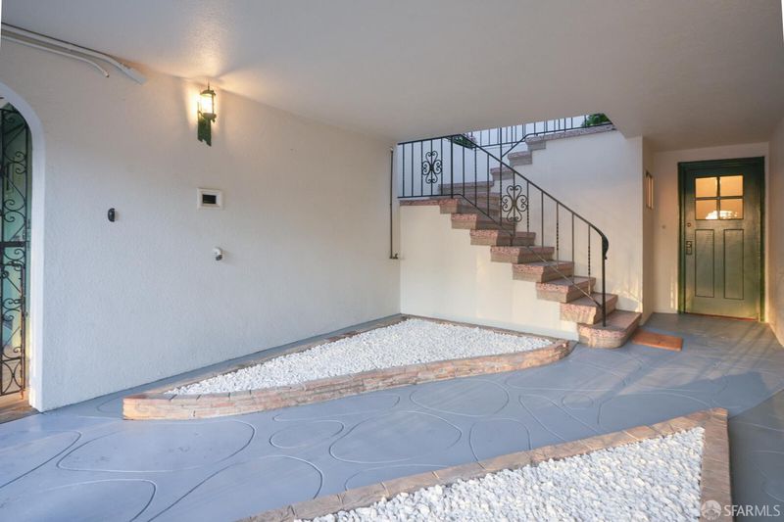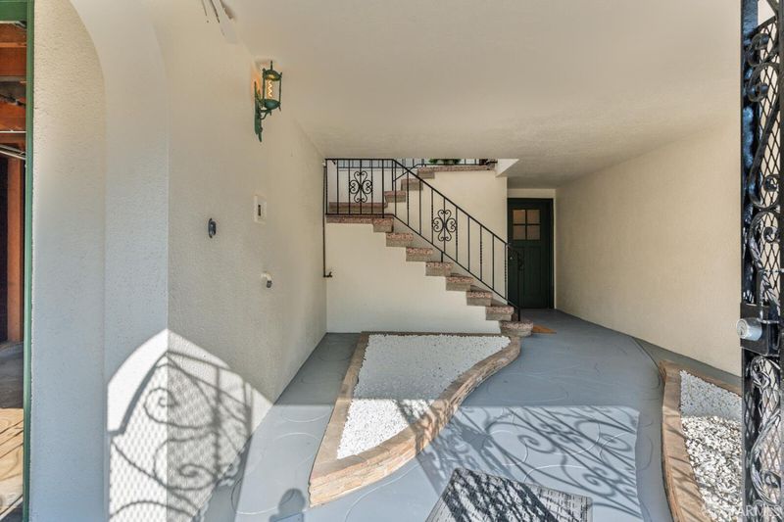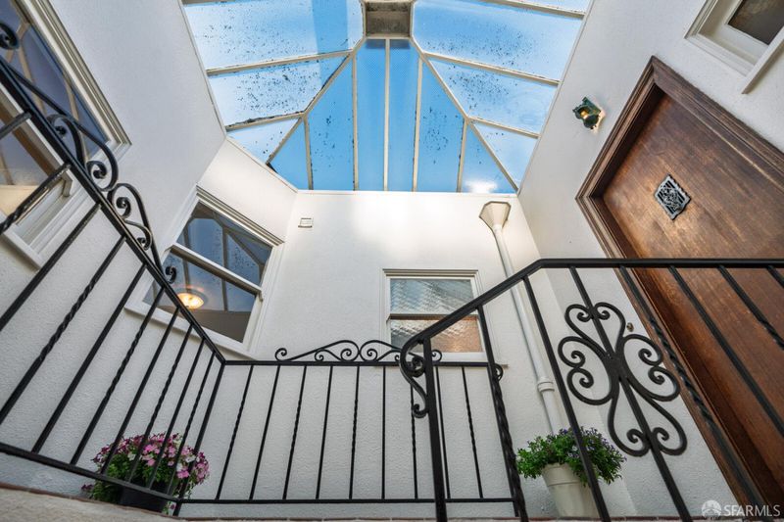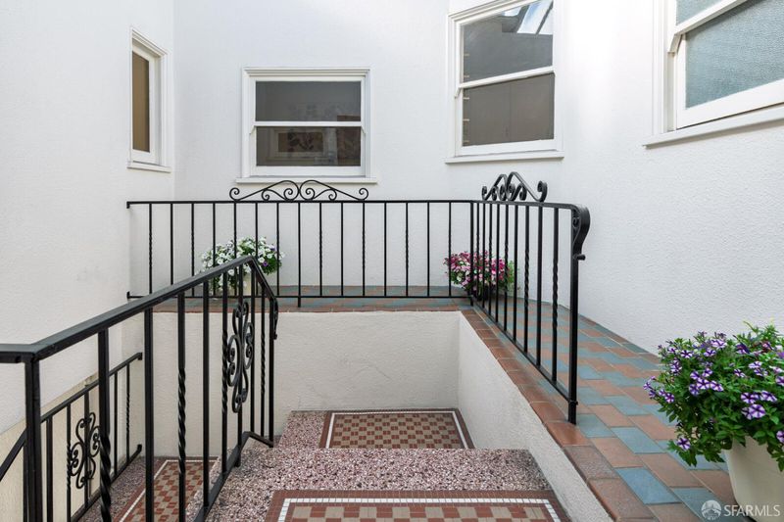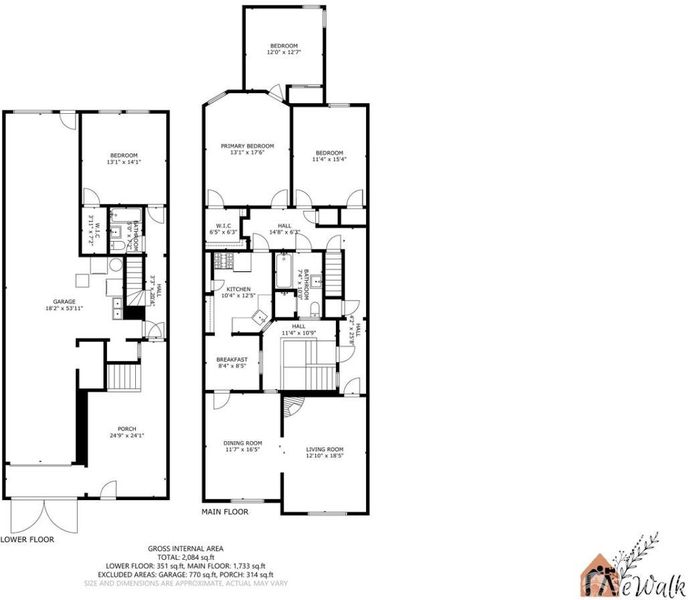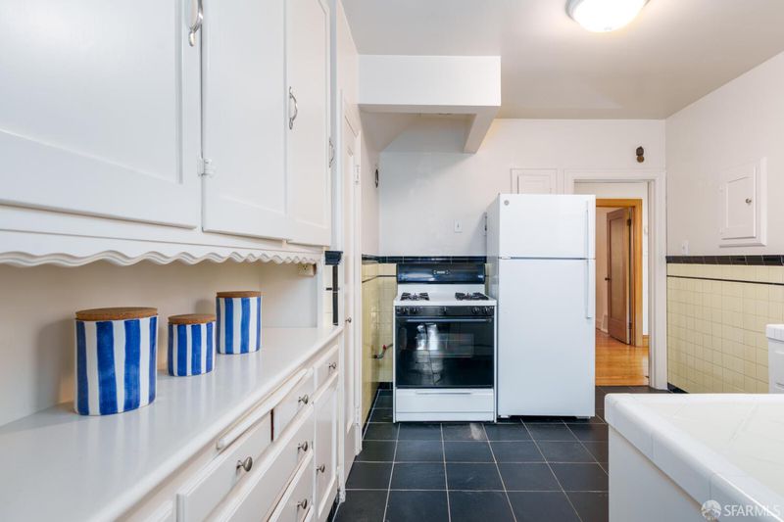
$1,298,000
2,084
SQ FT
$623
SQ/FT
2274 36th Ave
@ Santiago - 2 - Parkside, San Francisco
- 3 Bed
- 2 Bath
- 3 Park
- 2,084 sqft
- San Francisco
-

-
Sat Sep 13, 2:30 pm - 4:30 pm
First Open House ! Don't miss this gem of a home just off the Sunset Blvd. Never before been on the market and lovingly maintained. Sellers grandfather custom built the home. Wide tunnel entrance and custom skylight create a bright atrium entry. The main level features 2 bedrooms and an office/den, Living room, Formal Dining room, breakfast room and bright kitchen and full bath. Lower level offers spacious bedroom with walk in closet and full bath, access to the large garage. Rare period details throughout, parquet and hardwood flooring, high ceilings, large level back yard. Garage with high celings offers possible expansion. New Roof, June 2025. Ocean beaches in close proximity. Close to St. Ignatius College Preparatory, Lincoln High, AP Giannini middle school, Sunset Elementary.
-
Sun Sep 14, 1:00 pm - 4:00 pm
First Open House ! Don't miss this gem of a home just off the Sunset Blvd. Never before been on the market and lovingly maintained. Sellers grandfather custom built the home. Wide tunnel entrance and custom skylight create a bright atrium entry. The main level features 2 bedrooms and an office/den, Living room, Formal Dining room, breakfast room and bright kitchen and full bath. Lower level offers spacious bedroom with walk in closet and full bath, access to the large garage. Rare period details throughout, parquet and hardwood flooring, high ceilings, large level back yard. Garage with high celings offers possible expansion. New Roof, June 2025. Ocean beaches in close proximity. Close to St. Ignatius College Preparatory, Lincoln High, AP Giannini middle school, Sunset Elementary.
-
Tue Sep 16, 1:00 pm - 3:00 pm
First Broker Tour, Buyers welcome. This home has so much charm, lots of space with gracious room sizes and thoughtful layout. Wide tunnel entry with custom skylight provides a bright atrium like feeling. Beautiful finishes throughout. The living and dinging room with custom parquet flooring and period detail molding. Charming storybook like fireplace in the living room. Very generous primary bedroom with walk in closet and attached den/office or nursery. Spacious 2nd bedroom and full bath with separate shower. Lower level offers a generous bedroom with walk in closet and another full bath plus access to the garage. Lovely fully fenced deep back yard. New Roof June 2025.
Welcome to this enchanting custom-built home. This home, never previously on the market, was custom built by the seller's grandfather with unique touches that are rare to find. What an opportunity to have a piece of history in a highly desirable neighborhood. The extra wide tunnel entry enclosed with decorative wrought-iron and featuring a custom skylight which creates a wonderful bright atrium. Home features unique parquet flooring, storybook like fireplace & arched windows in the living room, High ceilings in living & Gracious Formal Dining Room. Breakfast nook with period panels hand painted and built-in buffet, bright kitchen with window overlooking the entry atrium, and access to the hallway with skylight and bedrooms. Two Bedrooms & office/sitting area are situated at the back of the home allowing for privacy, perfect for entertaining. All bedrooms overlook the exceptionally deep and inviting back yard. Bathroom is good sized with tub and separate shower. Lower level offers a very spacious bedroom with walk in closet. At this level there is also a full bath. The very deep attached garage can park 2 maybe 3 cars tandem. High ceilings in the garage offer potential for expansion. Close proximity to Ocean Beaches and so much more. New Roof June 2025.
- Days on Market
- 1 day
- Current Status
- Active
- Original Price
- $1,298,000
- List Price
- $1,298,000
- On Market Date
- Sep 9, 2025
- Property Type
- Single Family Residence
- District
- 2 - Parkside
- Zip Code
- 94116
- MLS ID
- 425072283
- APN
- 2314022A
- Year Built
- 1933
- Stories in Building
- 2
- Possession
- Close Of Escrow
- Data Source
- SFAR
- Origin MLS System
St. Ignatius College Preparatory School
Private 9-12 Secondary, Religious, Coed
Students: 1478 Distance: 0.3mi
Stevenson (Robert Louis) Elementary School
Public K-5 Elementary
Students: 489 Distance: 0.3mi
S.F. County Special Education School
Public K-12 Special Education
Students: 74 Distance: 0.3mi
St. Gabriel Elementary School
Private K-8 Elementary, Religious, Coed
Students: 467 Distance: 0.4mi
Giannini (A.P.) Middle School
Public 6-8 Middle
Students: 1188 Distance: 0.5mi
Sunset Elementary School
Public K-5 Elementary
Students: 407 Distance: 0.5mi
- Bed
- 3
- Bath
- 2
- Tile, Tub w/Shower Over
- Parking
- 3
- 24'+ Deep Garage, Attached, Garage Facing Front, Interior Access, Tandem Garage, Uncovered Parking Space
- SQ FT
- 2,084
- SQ FT Source
- Unavailable
- Lot SQ FT
- 2,996.0
- Lot Acres
- 0.0688 Acres
- Kitchen
- Breakfast Room, Tile Counter
- Cooling
- None
- Dining Room
- Formal Area
- Exterior Details
- Balcony
- Living Room
- Other
- Flooring
- Parquet, Tile, Wood
- Fire Place
- Living Room, Wood Burning
- Heating
- Central, Gas
- Laundry
- Dryer Included, In Garage, Washer Included
- Main Level
- Bedroom(s), Dining Room, Full Bath(s), Kitchen, Living Room, Primary Bedroom
- Possession
- Close Of Escrow
- Basement
- Full
- Architectural Style
- Art Deco, Craftsman, Vintage
- Special Listing Conditions
- Trust
- Fee
- $0
MLS and other Information regarding properties for sale as shown in Theo have been obtained from various sources such as sellers, public records, agents and other third parties. This information may relate to the condition of the property, permitted or unpermitted uses, zoning, square footage, lot size/acreage or other matters affecting value or desirability. Unless otherwise indicated in writing, neither brokers, agents nor Theo have verified, or will verify, such information. If any such information is important to buyer in determining whether to buy, the price to pay or intended use of the property, buyer is urged to conduct their own investigation with qualified professionals, satisfy themselves with respect to that information, and to rely solely on the results of that investigation.
School data provided by GreatSchools. School service boundaries are intended to be used as reference only. To verify enrollment eligibility for a property, contact the school directly.
