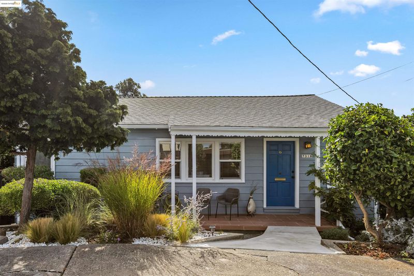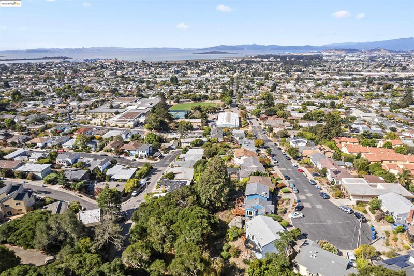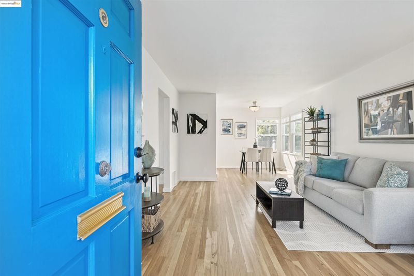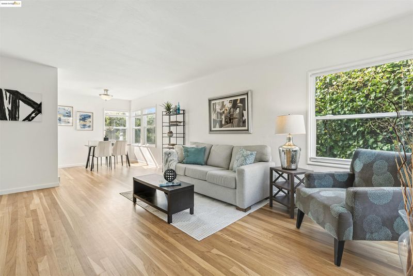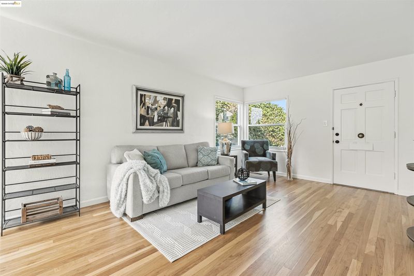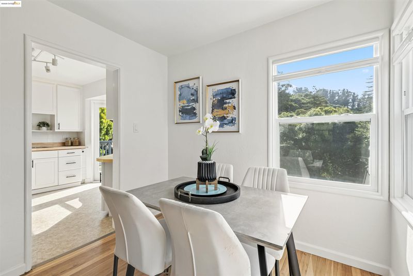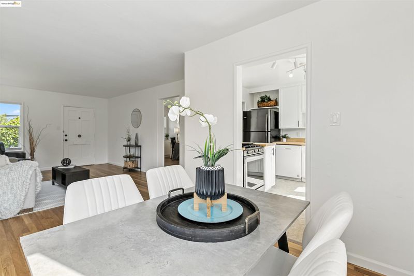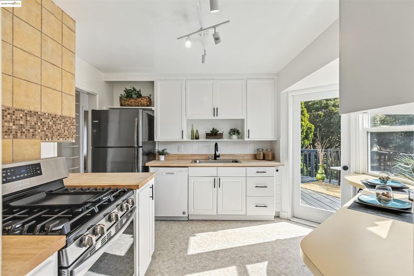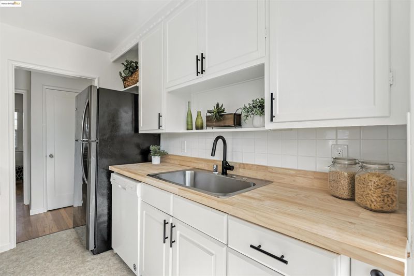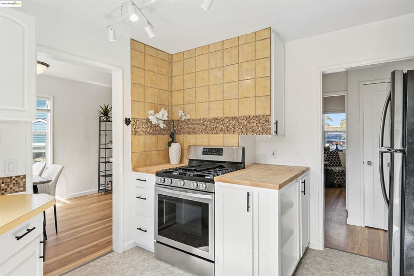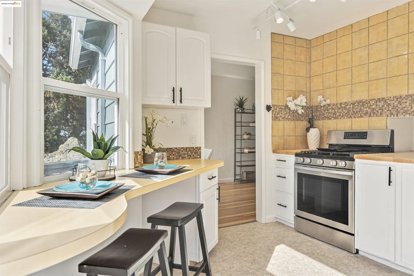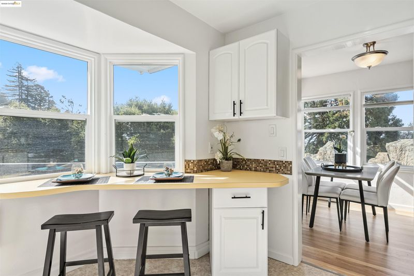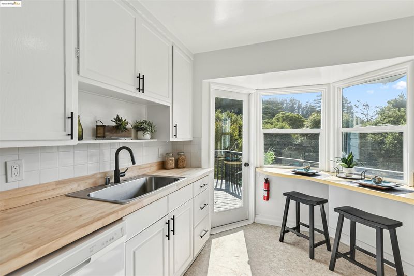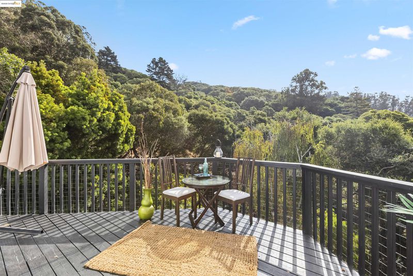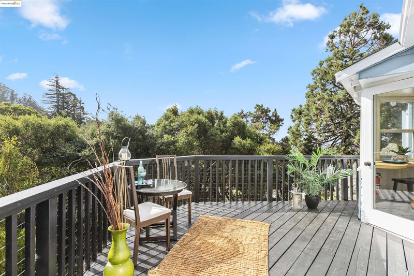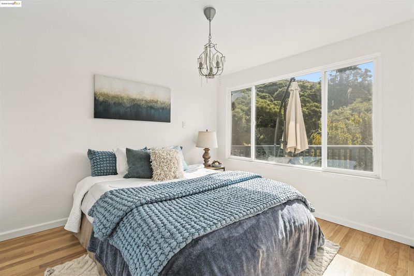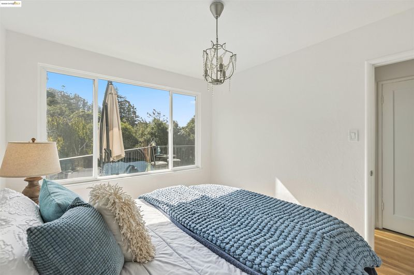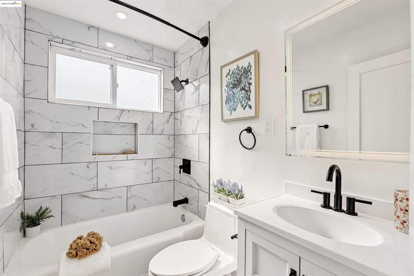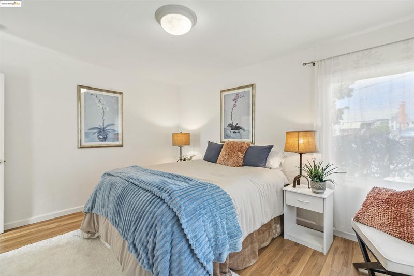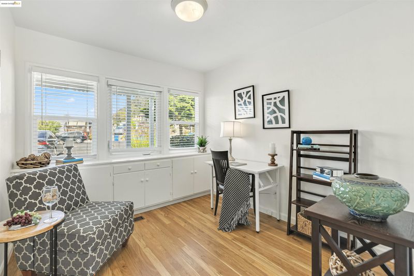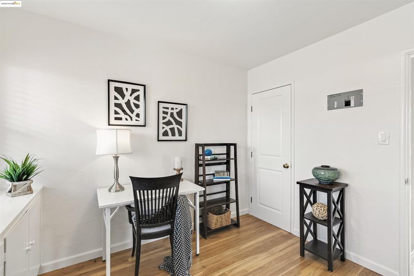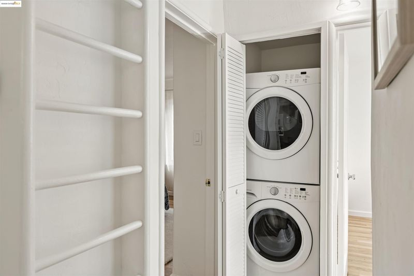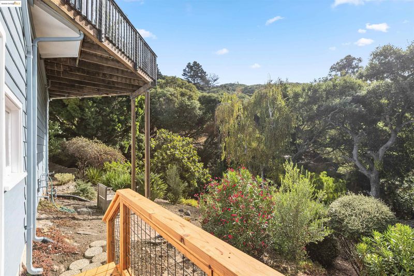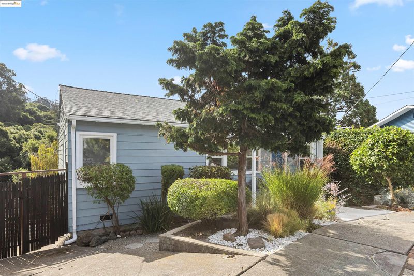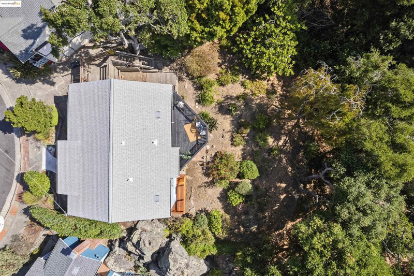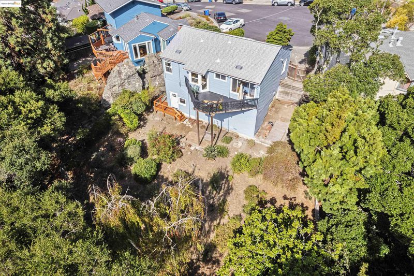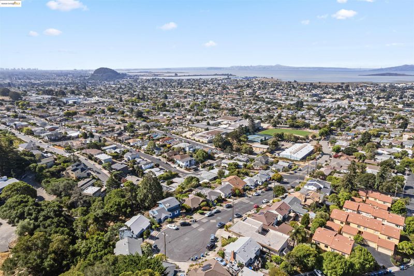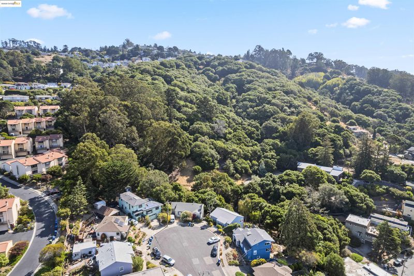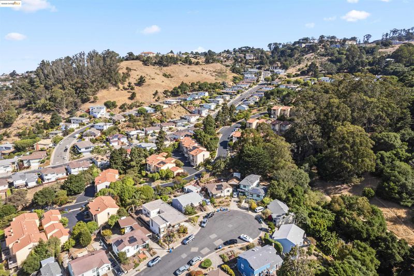
$899,000
1,004
SQ FT
$895
SQ/FT
7318 Gladys Ave
@ Navellier - El Cerrito
- 3 Bed
- 1 Bath
- 0 Park
- 1,004 sqft
- El Cerrito
-

-
Sun Sep 14, 2:00 pm - 5:00 pm
First Open House! You don't want to miss this
Tucked away in the lush, tree-covered El Cerrito hills & just minutes from the heart of the city, is a serene home that offers the perfect blend of urban convenience with nature-filled living. Surrounded by natural rock formations, mature trees, vibrant greenery, and a stream! The huge lot offers a private retreat that feels worlds away from the hustle & bustle—yet very close the Del Norte BART station, Fred Korematsu Middle School & Castro Park. Just a hop to shops, restaurants, & cultural hotspots. Along with being on a cul-de-sac this special home has no steps to the covered front porch entry. All on one level, there are 3 bedrooms & a lovely updated bath. Full of natural light, & featuring recently refinished gleaming Oak Hardwood floors, the spacious floor plan brings in the outdoors, and highlights the stunning hillside and tree views. PLUS, there's a totally unfinished storage area under the house that would be an excellent expansion opportunity! Sip your morning coffee while enjoying the view from the breakfast bar or the elevated fresh air deck. Think of working from home with birdsong in the background, then enjoying sunset walks along nearby trails. This home offers a rare lifestyle—where city energy meets natural tranquility.
- Current Status
- New
- Original Price
- $899,000
- List Price
- $899,000
- On Market Date
- Sep 11, 2025
- Property Type
- Detached
- D/N/S
- El Cerrito
- Zip Code
- 94530
- MLS ID
- 41111155
- APN
- 5050700219
- Year Built
- 1944
- Stories in Building
- 1
- Possession
- Close Of Escrow
- Data Source
- MAXEBRDI
- Origin MLS System
- Bridge AOR
Madera Elementary School
Public K-6 Elementary
Students: 474 Distance: 0.4mi
Summit Public School K2
Charter 7-12
Students: 533 Distance: 0.5mi
St. John The Baptist
Private K-8 Elementary, Religious, Coed
Students: 189 Distance: 0.6mi
Fred T. Korematsu Middle School
Public 7-8 Middle
Students: 696 Distance: 0.6mi
Prospect Sierra School
Private K-8 Elementary, Coed
Students: 470 Distance: 0.6mi
Montessori Family School
Private K-8 Montessori, Elementary, Nonprofit
Students: 125 Distance: 0.7mi
- Bed
- 3
- Bath
- 1
- Parking
- 0
- Off Street
- SQ FT
- 1,004
- SQ FT Source
- Public Records
- Lot SQ FT
- 4,650.0
- Lot Acres
- 0.11 Acres
- Pool Info
- None
- Kitchen
- Dishwasher, Gas Range, Free-Standing Range, Refrigerator, Dryer, Washer, Gas Water Heater, Breakfast Bar, Counter - Solid Surface, Gas Range/Cooktop, Range/Oven Free Standing
- Cooling
- No Air Conditioning
- Disclosures
- Nat Hazard Disclosure
- Entry Level
- Exterior Details
- Back Yard, Garden/Play, Sprinklers Automatic, Terraced Back, Stream Seasonal
- Flooring
- Hardwood Flrs Throughout, Tile
- Foundation
- Fire Place
- None
- Heating
- Forced Air, Natural Gas
- Laundry
- Laundry Closet, Washer/Dryer Stacked Incl
- Main Level
- 3 Bedrooms, 1 Bath, Laundry Facility, No Steps to Entry, Main Entry
- Views
- Hills, Trees/Woods
- Possession
- Close Of Escrow
- Basement
- Full
- Architectural Style
- Mid Century Modern
- Construction Status
- Existing
- Additional Miscellaneous Features
- Back Yard, Garden/Play, Sprinklers Automatic, Terraced Back, Stream Seasonal
- Location
- Sloped Down, Irregular Lot, Back Yard, Landscaped, Private, Sprinklers In Rear
- Roof
- Composition Shingles
- Water and Sewer
- Public
- Fee
- Unavailable
MLS and other Information regarding properties for sale as shown in Theo have been obtained from various sources such as sellers, public records, agents and other third parties. This information may relate to the condition of the property, permitted or unpermitted uses, zoning, square footage, lot size/acreage or other matters affecting value or desirability. Unless otherwise indicated in writing, neither brokers, agents nor Theo have verified, or will verify, such information. If any such information is important to buyer in determining whether to buy, the price to pay or intended use of the property, buyer is urged to conduct their own investigation with qualified professionals, satisfy themselves with respect to that information, and to rely solely on the results of that investigation.
School data provided by GreatSchools. School service boundaries are intended to be used as reference only. To verify enrollment eligibility for a property, contact the school directly.
