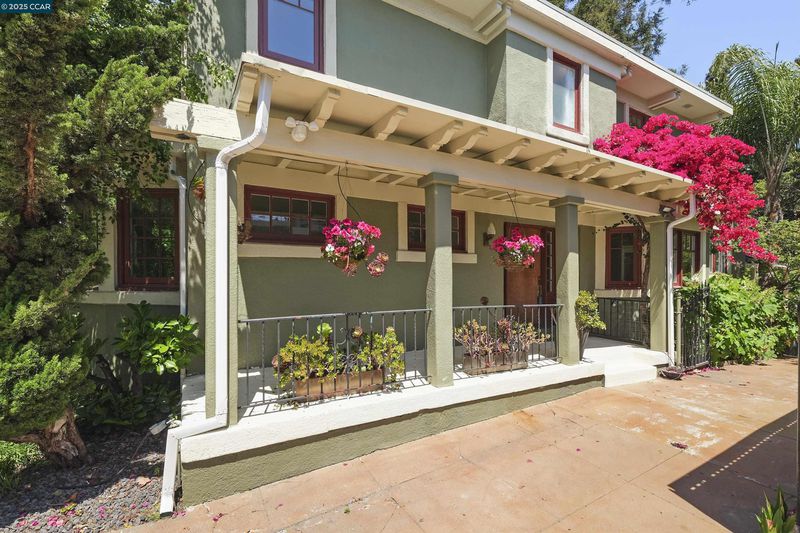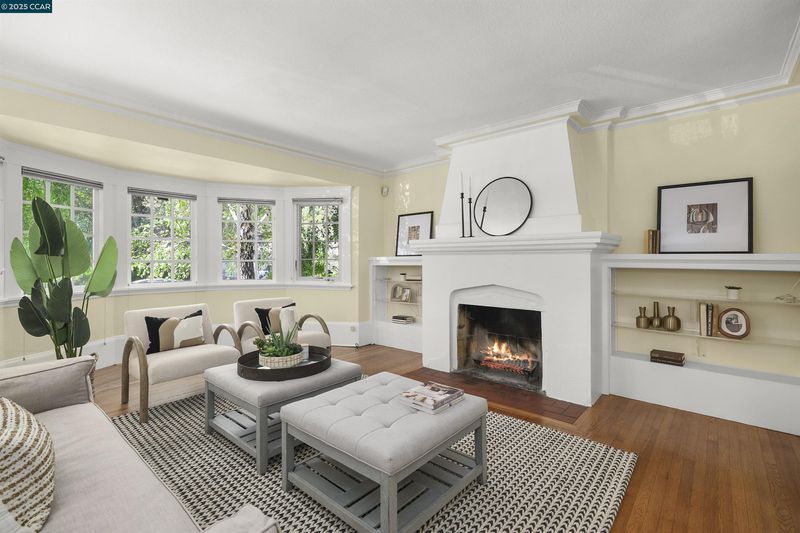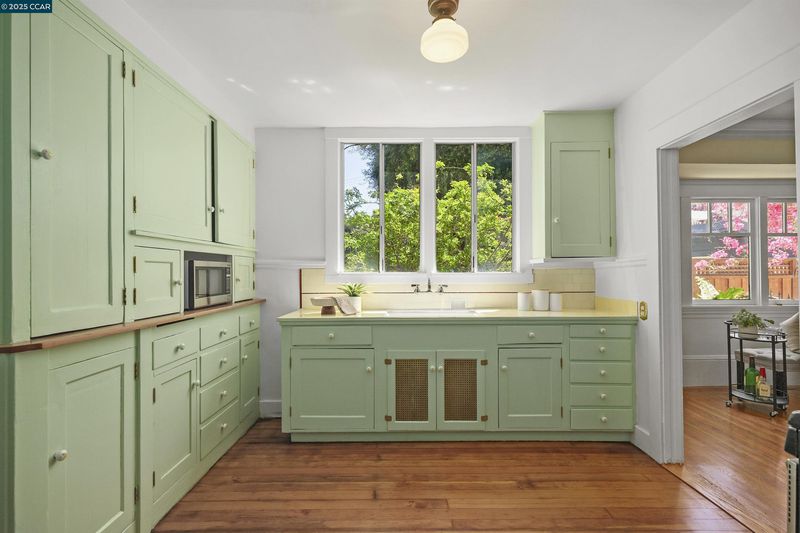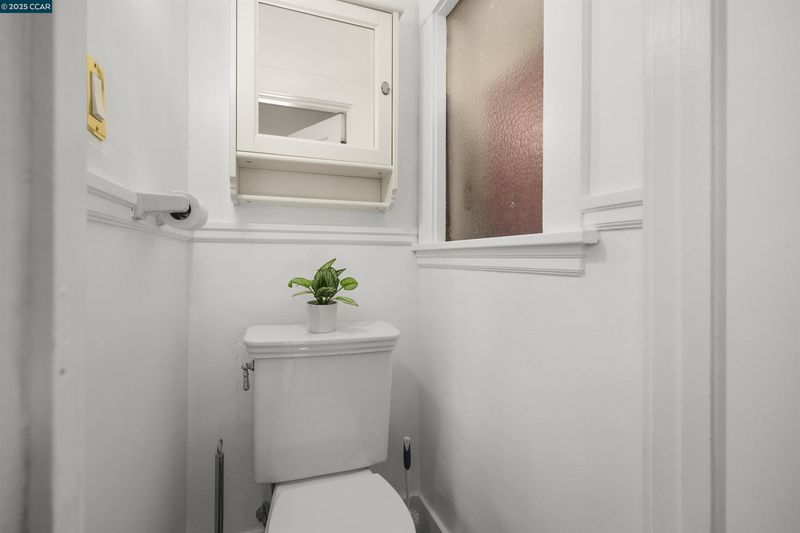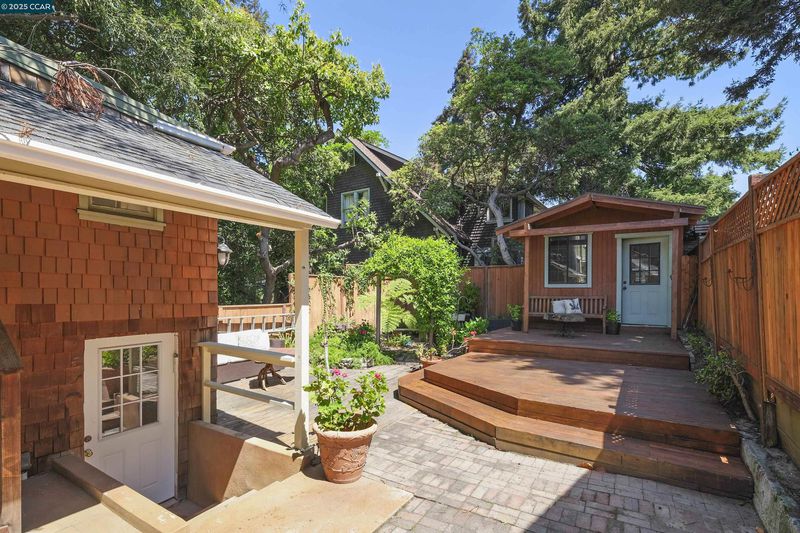
$1,295,000
1,826
SQ FT
$709
SQ/FT
484 Forest St
@ Oak Grove - Rockridge Area, Oakland
- 2 Bed
- 1.5 (1/1) Bath
- 0 Park
- 1,826 sqft
- Oakland
-

-
Sun Sep 14, 1:30 pm - 4:00 pm
Ready to occupy. Sewer lateral complete. Sidewalk compliance complete. Partial pest repairs complete. Transparent pricing.
Transparent Pricing!! Located in the Rockridge neighborhood, this residence seamlessly blends historic charm with modern sustainability. Inside, you'll find two generously sized bedrooms (One could be split to create a 3rd bedroom) and a thoughtfully updated bathroom, all adorned with period details that pay homage to the home's rich heritage. The detached artist studio provides a serene space for creativity or a quiet retreat. Embracing eco-friendly living, the property is equipped with solar electricity, reducing your carbon footprint while enhancing energy efficiency. The enchanting backyard is a private oasis, featuring landscaped gardens and a tranquil water fountain, perfect for relaxation. Located just minutes from the Rockridge BART station, commuting is a breeze, and you'll enjoy easy access to the vibrant shops, cafes, and restaurants that define the Rockridge community. This exceptional home offers a truly unique opportunity in one of Oakland's most sought-after neighborhoods. Photos are from previous listing. Landscape has had changes too.
- Current Status
- New
- Original Price
- $1,295,000
- List Price
- $1,295,000
- On Market Date
- Sep 11, 2025
- Property Type
- Detached
- D/N/S
- Rockridge Area
- Zip Code
- 94618
- MLS ID
- 41111256
- APN
- 14126623
- Year Built
- 1919
- Stories in Building
- 2
- Possession
- Close Of Escrow
- Data Source
- MAXEBRDI
- Origin MLS System
- CONTRA COSTA
Claremont Middle School
Public 6-8 Middle
Students: 485 Distance: 0.2mi
Mentoring Academy
Private 8-12 Coed
Students: 24 Distance: 0.3mi
Peralta Elementary School
Public K-5 Elementary
Students: 331 Distance: 0.4mi
Escuela Bilingüe Internacional
Private PK-8 Alternative, Preschool Early Childhood Center, Elementary, Nonprofit
Students: 385 Distance: 0.5mi
Sankofa Academy
Public PK-5 Elementary
Students: 189 Distance: 0.6mi
Emerson Elementary School
Public K-5 Elementary, Coed
Students: 308 Distance: 0.7mi
- Bed
- 2
- Bath
- 1.5 (1/1)
- Parking
- 0
- Off Street, Parking Lot
- SQ FT
- 1,826
- SQ FT Source
- Public Records
- Lot SQ FT
- 3,000.0
- Lot Acres
- 0.07 Acres
- Pool Info
- None
- Kitchen
- Electric Range, Microwave, Refrigerator, Washer, Tile Counters, Electric Range/Cooktop, Disposal, Pantry
- Cooling
- Ceiling Fan(s)
- Disclosures
- Nat Hazard Disclosure, Disclosure Package Avail
- Entry Level
- Exterior Details
- Back Yard, Front Yard, Garden/Play, Garden, Landscape Back, Landscape Front, Low Maintenance
- Flooring
- Tile, Wood
- Foundation
- Fire Place
- Living Room, Wood Burning
- Heating
- Gravity
- Laundry
- Dryer, Laundry Room, Washer
- Upper Level
- 2 Bedrooms, 1 Bath, Other
- Main Level
- 0.5 Bath
- Possession
- Close Of Escrow
- Architectural Style
- Craftsman
- Construction Status
- Existing
- Additional Miscellaneous Features
- Back Yard, Front Yard, Garden/Play, Garden, Landscape Back, Landscape Front, Low Maintenance
- Location
- Irregular Lot, Landscaped
- Roof
- Composition Shingles
- Water and Sewer
- Public
- Fee
- Unavailable
MLS and other Information regarding properties for sale as shown in Theo have been obtained from various sources such as sellers, public records, agents and other third parties. This information may relate to the condition of the property, permitted or unpermitted uses, zoning, square footage, lot size/acreage or other matters affecting value or desirability. Unless otherwise indicated in writing, neither brokers, agents nor Theo have verified, or will verify, such information. If any such information is important to buyer in determining whether to buy, the price to pay or intended use of the property, buyer is urged to conduct their own investigation with qualified professionals, satisfy themselves with respect to that information, and to rely solely on the results of that investigation.
School data provided by GreatSchools. School service boundaries are intended to be used as reference only. To verify enrollment eligibility for a property, contact the school directly.
