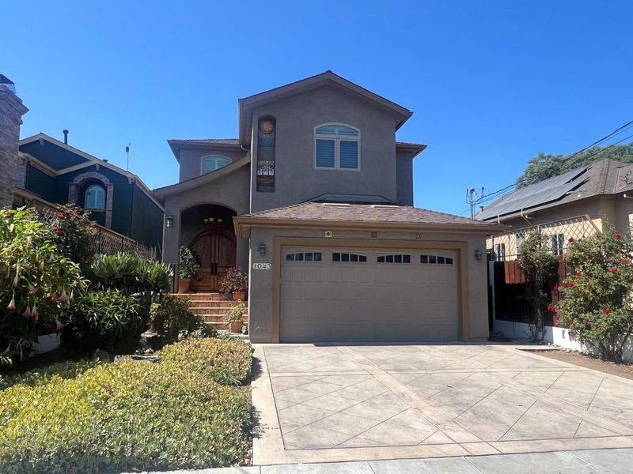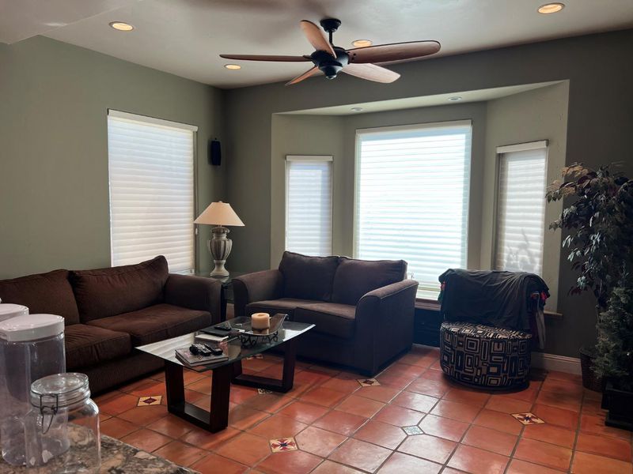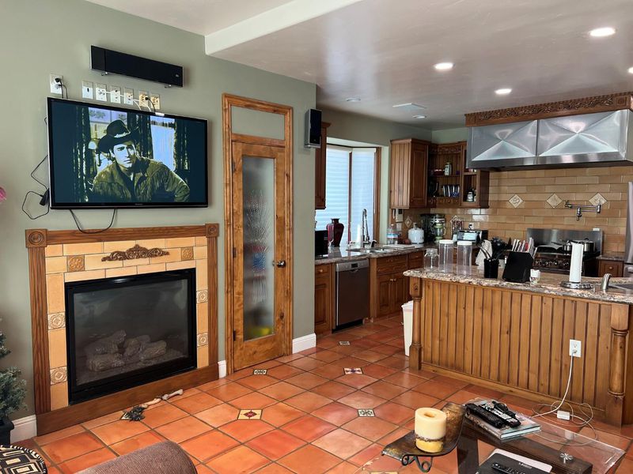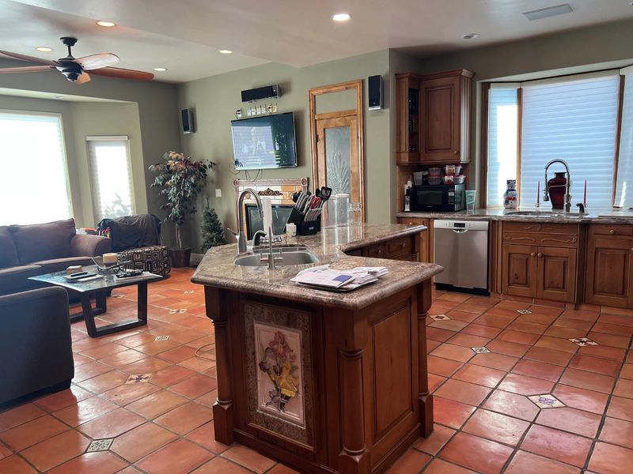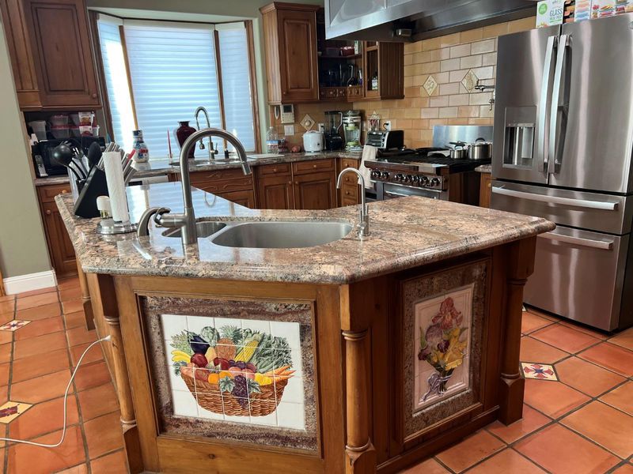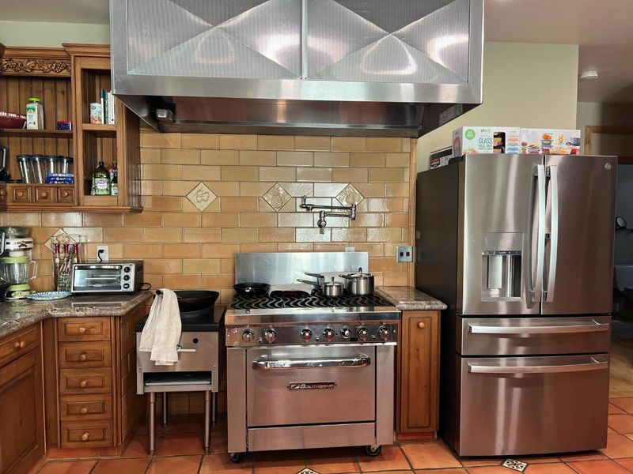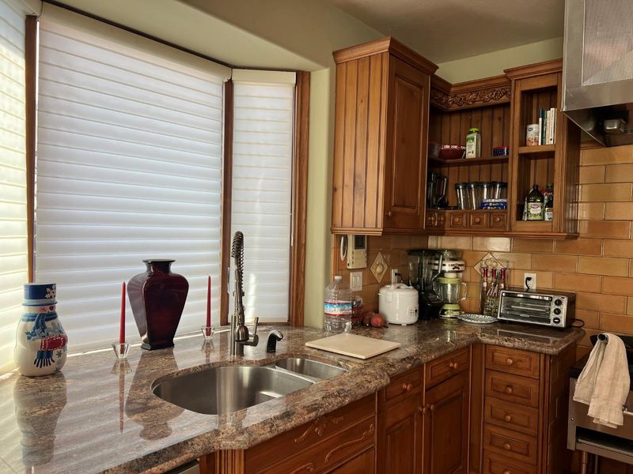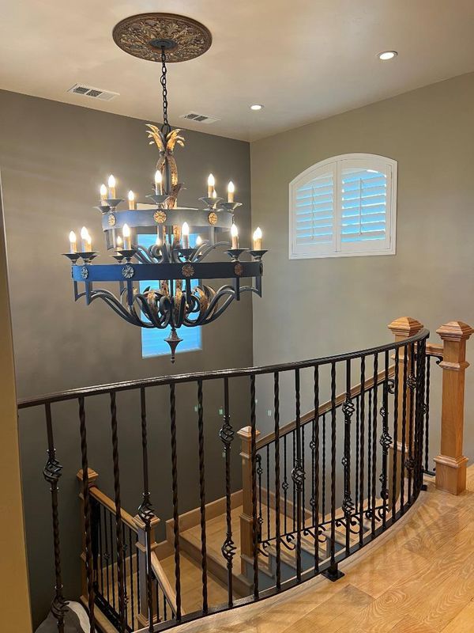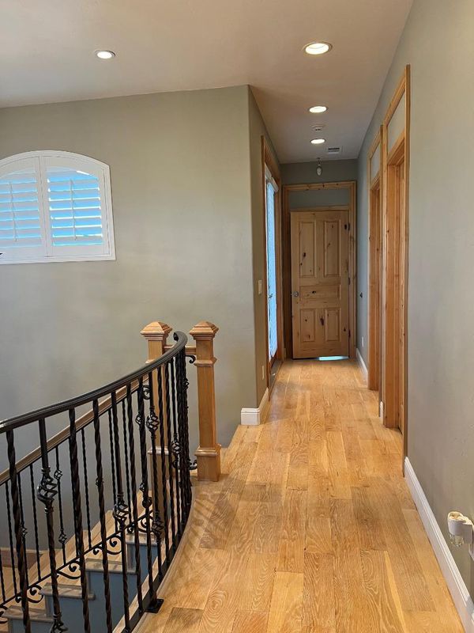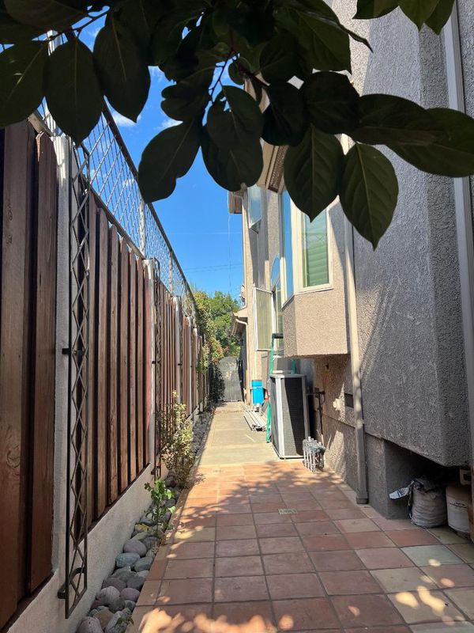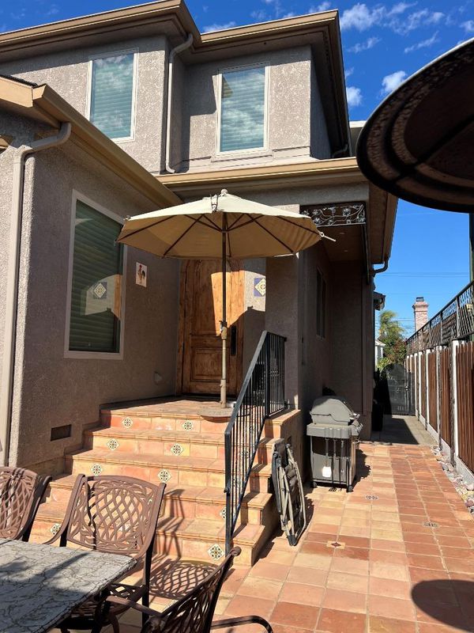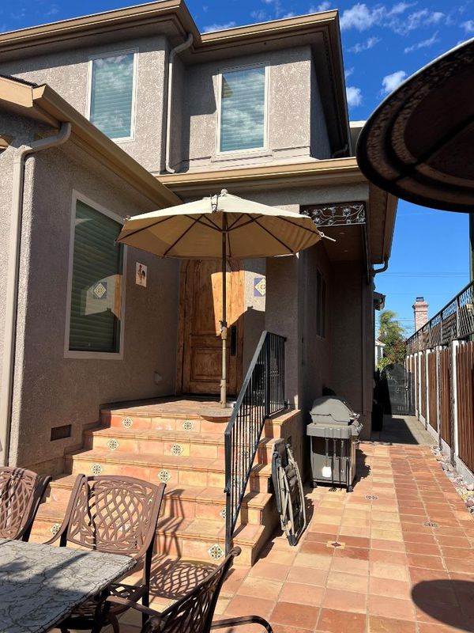
$1,398,000
2,138
SQ FT
$654
SQ/FT
1043 Locust Street
@ Willow St. - 9 - Central San Jose, San Jose
- 4 Bed
- 3 Bath
- 2 Park
- 2,138 sqft
- SAN JOSE
-

Almost-new (2008) custom built home tucked into a quiet, family-oriented pocket on the edge of Willow Glen and just south of Downtown San Jose. Artful design meets rare upgrades: marble-inlaid wood floors, granite countertops, interior-wall insulation for quieter living; a chef's kitchen with a commercial-grade range, hood, and dedicated wok burner; reverse-osmosis drinking water plus whole-home water softener. The generous floor plan offers 4 bedrooms / 3 full baths, including a luxe primary suite featuring a steam shower and a covered upstairs balcony patio for morning coffee. Everyday comfort continues with a tankless water heater, fresh-air exchanger, and built-in speakers for surround sound in the front room and kitchen. The finished garage shines with wall-to-wall storage cabinets and an epoxy floor. High-end window coverings throughout. Additional amenities include high ceilings and ample walk-in closets in the bedrooms. The home is equipped with central AC and a whole house/attic fan for optimal comfort. Conveniently, the laundry is located inside the utility room with a washer and dryer included. Minutes to Lincoln Aves cafes and boutiques, Caltrain/VTA at Tamien, and quick hops to Hwys 87 & 280 ideal for Silicon Valley commutes. Move-in ready, move-your-life forward.
- Days on Market
- 1 day
- Current Status
- Active
- Original Price
- $1,398,000
- List Price
- $1,398,000
- On Market Date
- Sep 9, 2025
- Property Type
- Single Family Home
- Area
- 9 - Central San Jose
- Zip Code
- 95110
- MLS ID
- ML82020860
- APN
- 434-05-105
- Year Built
- 2008
- Stories in Building
- 2
- Possession
- Unavailable
- Data Source
- MLSL
- Origin MLS System
- MLSListings, Inc.
Sacred Heart Nativity School
Private 6-8 Elementary, Religious, All Male, Coed
Students: 63 Distance: 0.1mi
Our Lady Of Grace
Private 6-8 Religious, All Female, Nonprofit
Students: 64 Distance: 0.1mi
Rocketship Mateo Sheedy Elementary School
Charter K-5 Elementary
Students: 541 Distance: 0.3mi
Washington Elementary School
Public K-5 Elementary
Students: 446 Distance: 0.3mi
Rocketship Alma Academy
Charter K-5 Coed
Students: 499 Distance: 0.4mi
Private Educational Network School
Private K-12 Coed
Students: NA Distance: 0.5mi
- Bed
- 4
- Bath
- 3
- Double Sinks, Full on Ground Floor, Marble, Oversized Tub, Primary - Stall Shower(s), Primary - Sunken Tub, Shower over Tub - 1, Stall Shower - 2+, Steam Shower, Updated Bath
- Parking
- 2
- Attached Garage, On Street
- SQ FT
- 2,138
- SQ FT Source
- Unavailable
- Lot SQ FT
- 5,000.0
- Lot Acres
- 0.114784 Acres
- Kitchen
- Island with Sink, Oven Range - Built-In, Gas, Pantry, Refrigerator, Wine Refrigerator
- Cooling
- Central AC, Whole House / Attic Fan
- Dining Room
- Dining Area in Living Room
- Disclosures
- Natural Hazard Disclosure
- Family Room
- Kitchen / Family Room Combo
- Flooring
- Hardwood, Marble, Stone, Tile
- Foundation
- Sealed Crawlspace
- Fire Place
- Family Room
- Heating
- Central Forced Air - Gas
- Laundry
- In Utility Room, Inside, Washer / Dryer
- Fee
- Unavailable
MLS and other Information regarding properties for sale as shown in Theo have been obtained from various sources such as sellers, public records, agents and other third parties. This information may relate to the condition of the property, permitted or unpermitted uses, zoning, square footage, lot size/acreage or other matters affecting value or desirability. Unless otherwise indicated in writing, neither brokers, agents nor Theo have verified, or will verify, such information. If any such information is important to buyer in determining whether to buy, the price to pay or intended use of the property, buyer is urged to conduct their own investigation with qualified professionals, satisfy themselves with respect to that information, and to rely solely on the results of that investigation.
School data provided by GreatSchools. School service boundaries are intended to be used as reference only. To verify enrollment eligibility for a property, contact the school directly.
