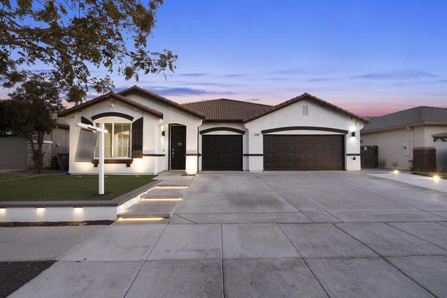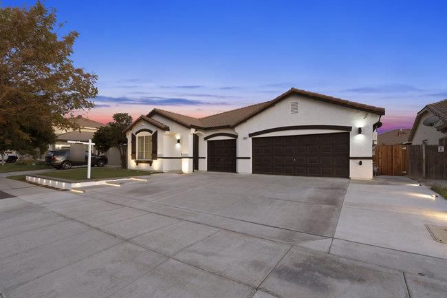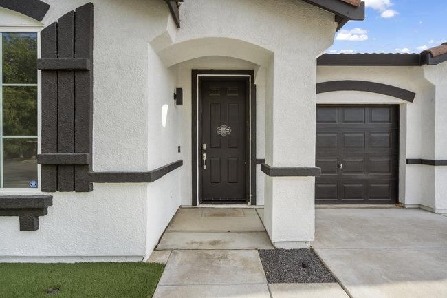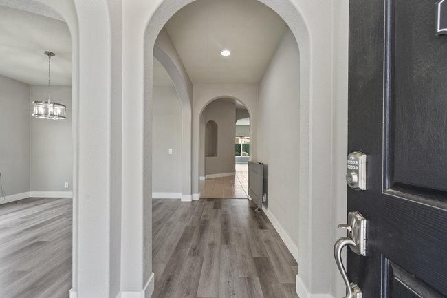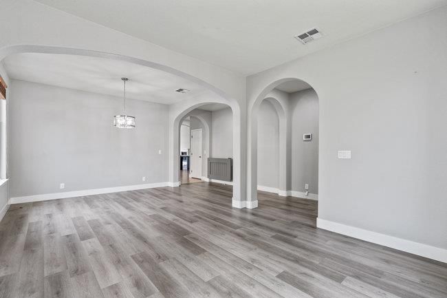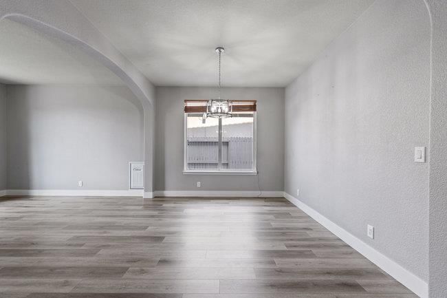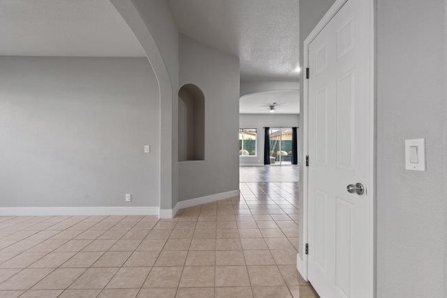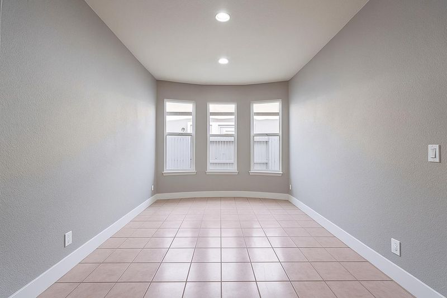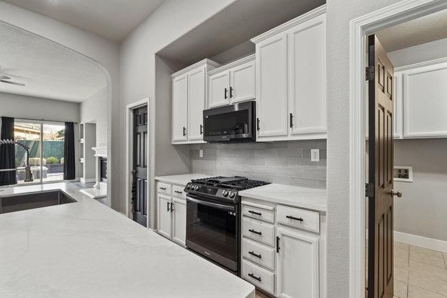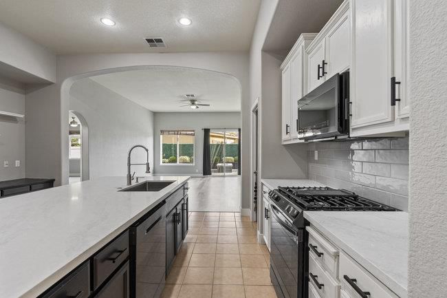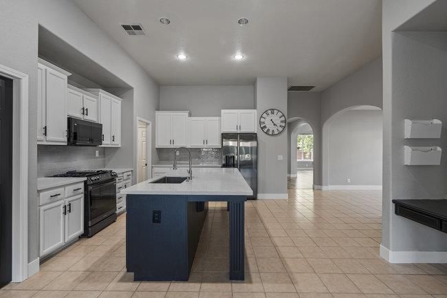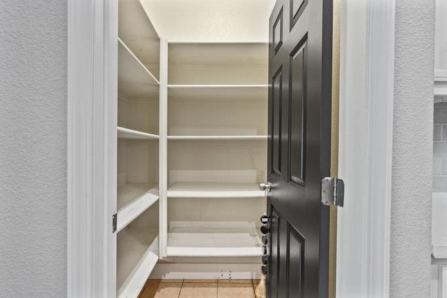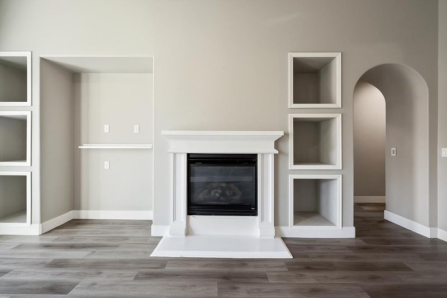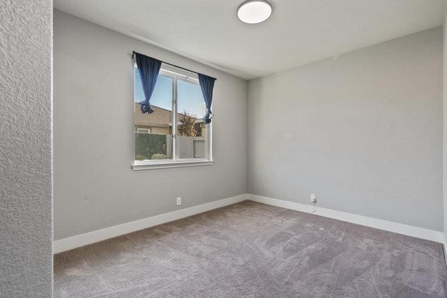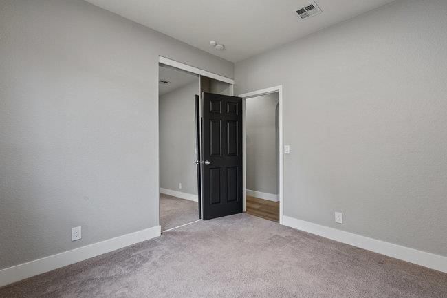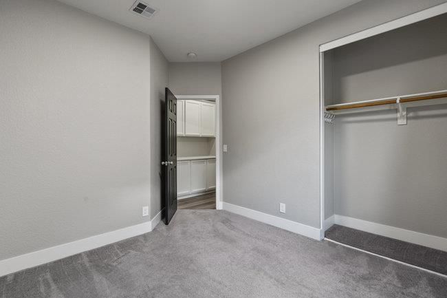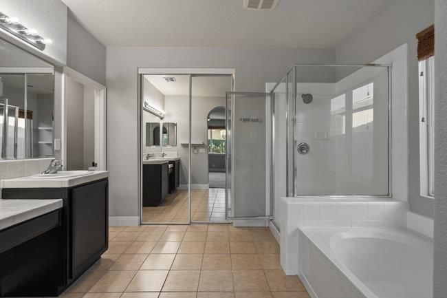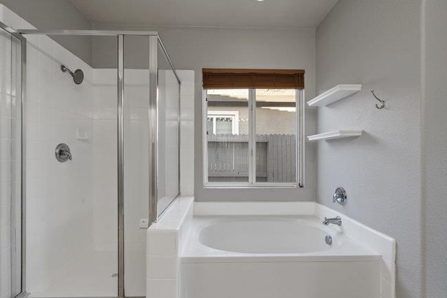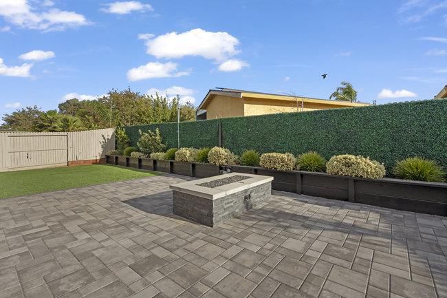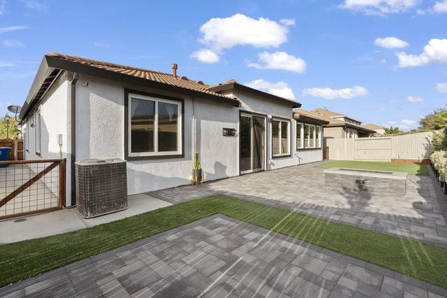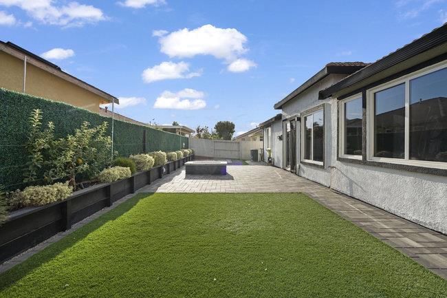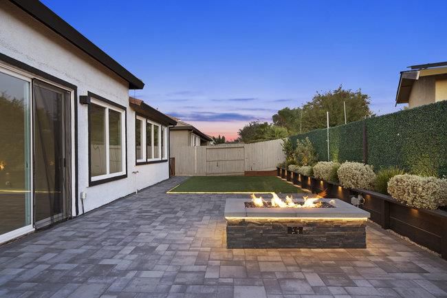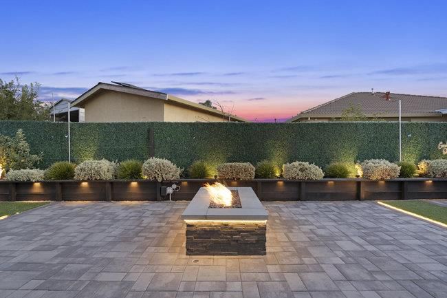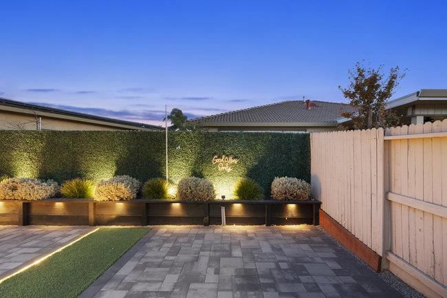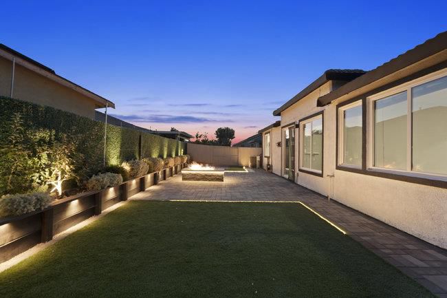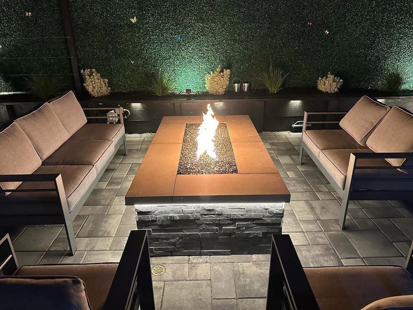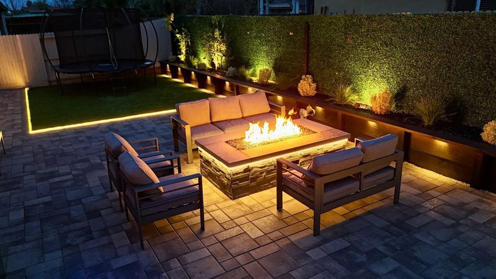
$559,888
2,413
SQ FT
$232
SQ/FT
2095 Palermo Drive
@ Pisa St - 20411 - Los Banos, Los Banos
- 4 Bed
- 2 Bath
- 3 Park
- 2,413 sqft
- LOS BANOS
-

-
Sat Sep 13, 11:00 am - 2:00 pm
-
Sun Sep 14, 11:00 am - 2:00 pm
Spacious single-family home with 4 bedrooms, 2 bathrooms, and a 3-car garage in the highly sought-after Mission Estates neighborhood. The updated kitchen features sleek quartz countertops, black stainless steel appliances, and a large island with seating for four. The great room and separate family room showcase luxury vinyl plank flooring, while the bedrooms offer newer plush carpet. Additional highlights include a formal dining area and a primary suite with a walk-in closet, soaking tub, and shower. Step outside to a fully landscaped, low-maintenance yard with automatic irrigation and a built-in stacked stone fire pitperfect for entertaining. Conveniently located near Grasslands Elementary, Los Banos Junior High, and Pacheco High School.
- Days on Market
- 2 days
- Current Status
- Active
- Original Price
- $559,888
- List Price
- $559,888
- On Market Date
- Sep 11, 2025
- Property Type
- Single Family Home
- Area
- 20411 - Los Banos
- Zip Code
- 93635
- MLS ID
- ML82021158
- APN
- 428-254-008-000
- Year Built
- 2004
- Stories in Building
- 1
- Possession
- Unavailable
- Data Source
- MLSL
- Origin MLS System
- MLSListings, Inc.
Pacheco High School
Public 9-12
Students: 1761 Distance: 0.5mi
Los Banos Junior High School
Public 7-8 Middle, Yr Round
Students: 926 Distance: 0.6mi
Lighthouse Baptist Christian School
Private 1-12
Students: 6 Distance: 0.6mi
Transitional Kindergarten Center
Public K
Students: 119 Distance: 0.8mi
Crossroads Alternative Education Center
Public K-12 Alternative
Students: 112 Distance: 0.8mi
R. M. Miano Elementary School
Public K-6 Elementary, Yr Round
Students: 871 Distance: 0.9mi
- Bed
- 4
- Bath
- 2
- Double Sinks, Primary - Oversized Tub, Primary - Stall Shower(s), Shower over Tub - 1
- Parking
- 3
- Attached Garage, On Street
- SQ FT
- 2,413
- SQ FT Source
- Unavailable
- Lot SQ FT
- 6,301.0
- Lot Acres
- 0.144651 Acres
- Kitchen
- Cooktop - Gas, Countertop - Quartz, Dishwasher, Garbage Disposal, Island with Sink, Microwave, Oven - Gas, Pantry, Refrigerator
- Cooling
- Central AC
- Dining Room
- Formal Dining Room
- Disclosures
- Natural Hazard Disclosure
- Family Room
- Separate Family Room
- Flooring
- Carpet, Tile, Vinyl / Linoleum
- Foundation
- Concrete Slab
- Fire Place
- Family Room, Gas Starter
- Heating
- Central Forced Air
- Laundry
- In Utility Room
- Views
- Neighborhood
- Fee
- Unavailable
MLS and other Information regarding properties for sale as shown in Theo have been obtained from various sources such as sellers, public records, agents and other third parties. This information may relate to the condition of the property, permitted or unpermitted uses, zoning, square footage, lot size/acreage or other matters affecting value or desirability. Unless otherwise indicated in writing, neither brokers, agents nor Theo have verified, or will verify, such information. If any such information is important to buyer in determining whether to buy, the price to pay or intended use of the property, buyer is urged to conduct their own investigation with qualified professionals, satisfy themselves with respect to that information, and to rely solely on the results of that investigation.
School data provided by GreatSchools. School service boundaries are intended to be used as reference only. To verify enrollment eligibility for a property, contact the school directly.
