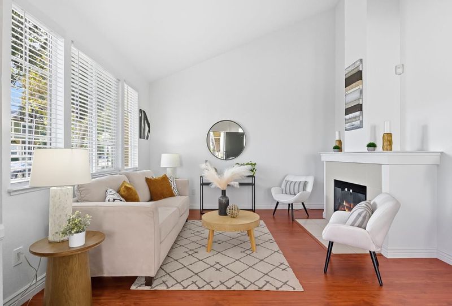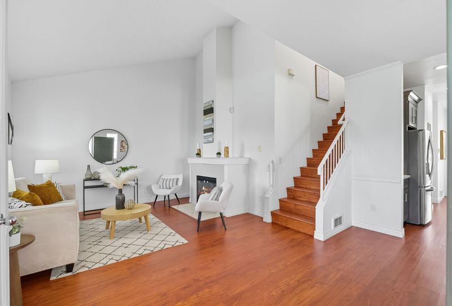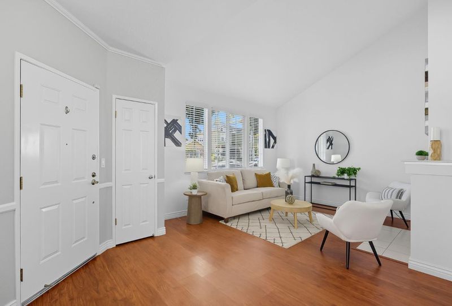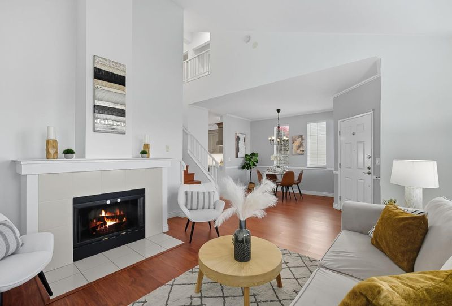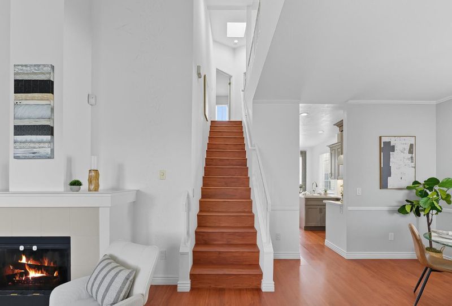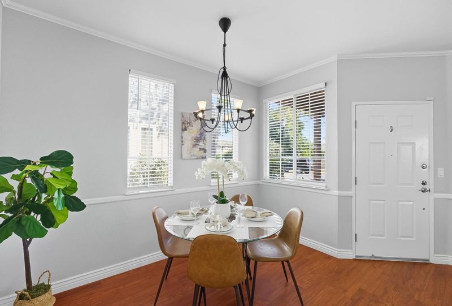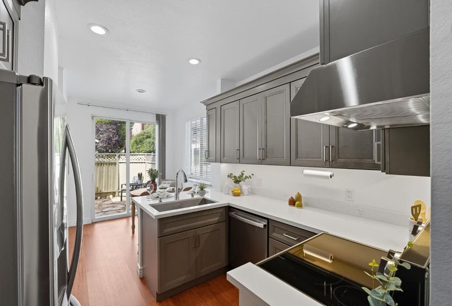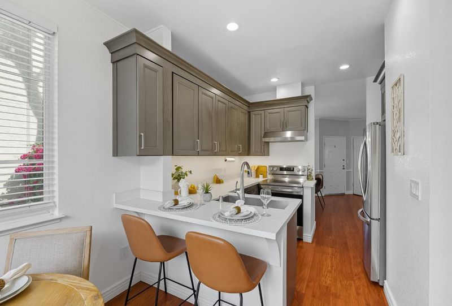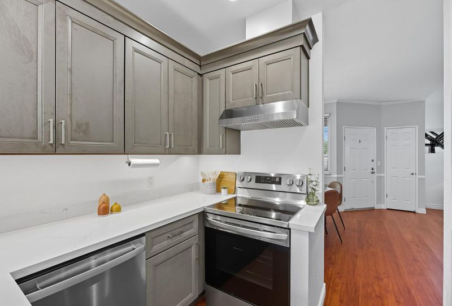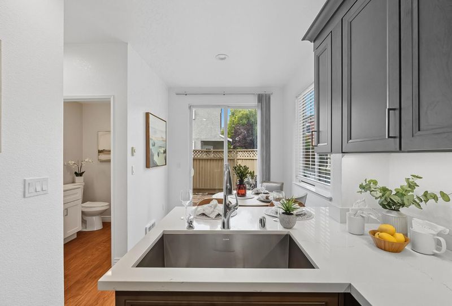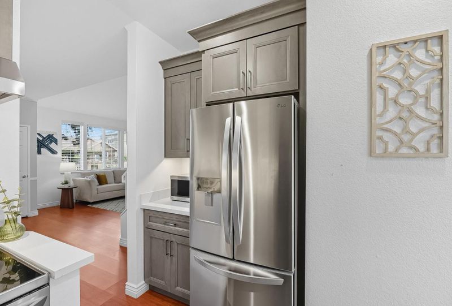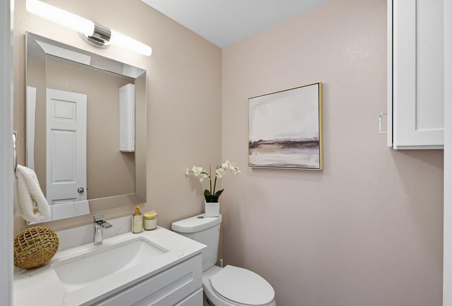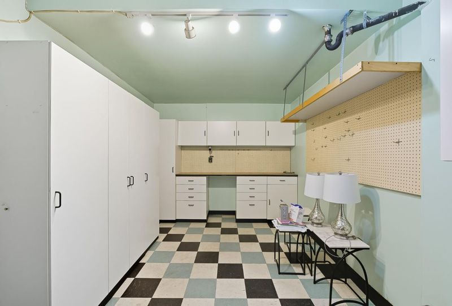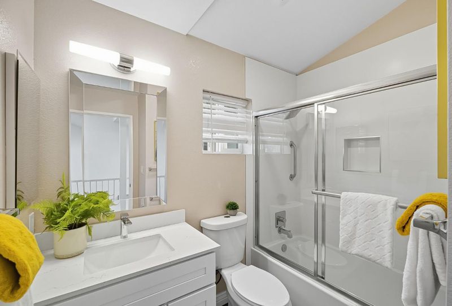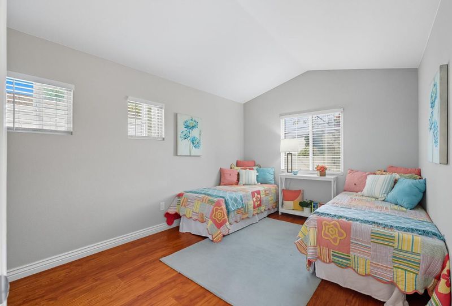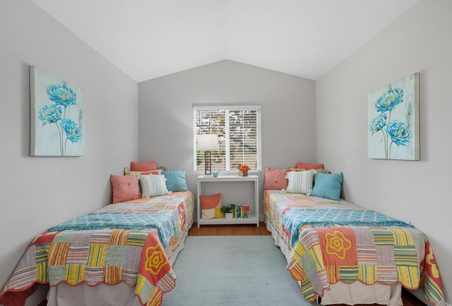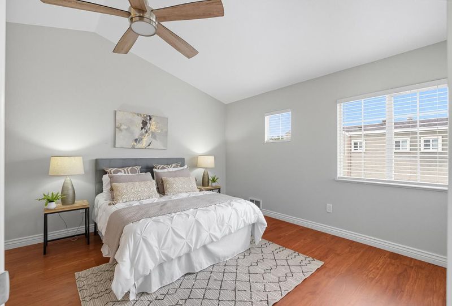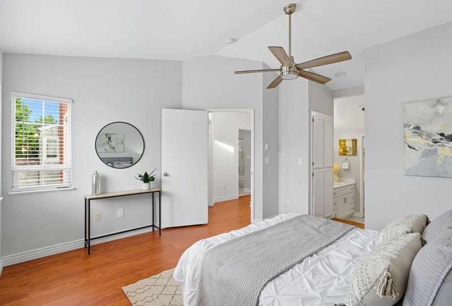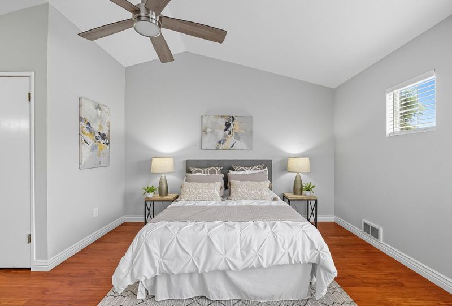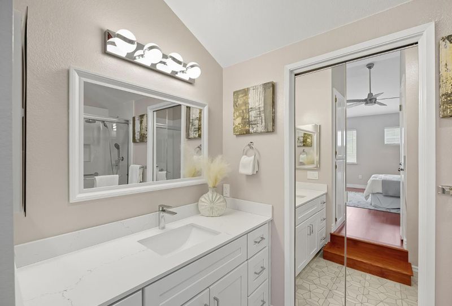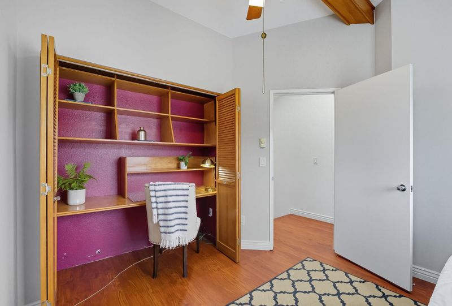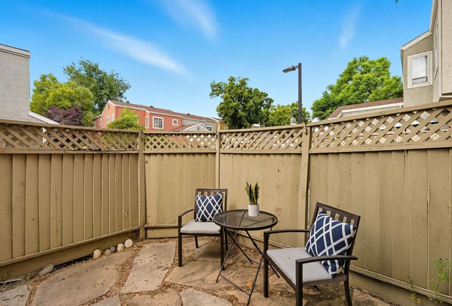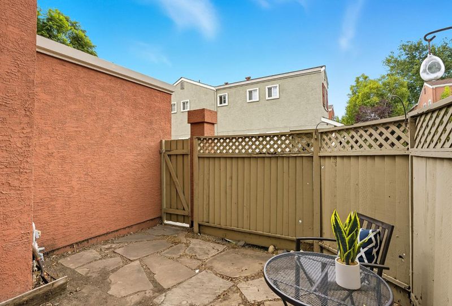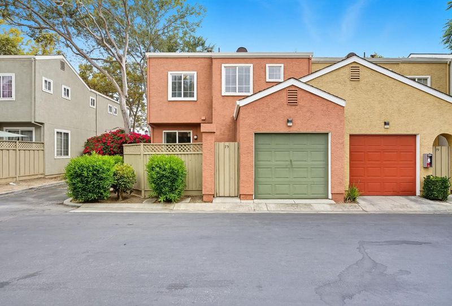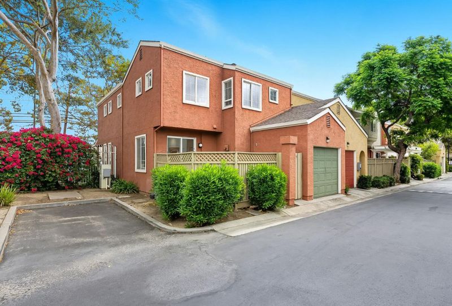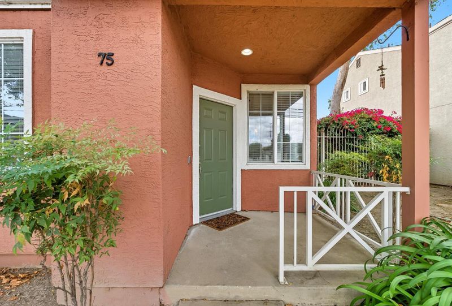
$799,000
1,350
SQ FT
$592
SQ/FT
75 South 24th Street
@ E Santa Clara Street - 9 - Central San Jose, San Jose
- 3 Bed
- 3 (2/1) Bath
- 2 Park
- 1,350 sqft
- SAN JOSE
-

-
Sat Sep 13, 1:00 pm - 4:00 pm
Come view this fully upgraded spacious home in the heart of San Jose
-
Sun Sep 14, 1:00 pm - 4:00 pm
Come view this fully upgraded spacious home in the heart of San Jose
Step into this beautifully updated San Jose home where style, comfort, and functionality come together. Soaring ceilings create a bright and spacious atmosphere, while the fully upgraded kitchen shines with new appliances and modern finishes. All 2.5 bathrooms have been tastefully remodeled and feature walk-in showers for a luxurious touch. Throughout the home, enjoy new flooring, LED lighting, crown molding, custom cedar closets, and new blinds. The extra-long two-car garage includes a built-in workbench, and parking passes are in place for additional rear parkingperfect for guests, extra vehicles, or recreational use. A whole-home water softener adds everyday comfort. With thoughtful upgrades inside and out, this move-in ready property offers exceptional value in a prime San Jose location.
- Days on Market
- 0 days
- Current Status
- Active
- Original Price
- $799,000
- List Price
- $799,000
- On Market Date
- Sep 10, 2025
- Property Type
- Townhouse
- Area
- 9 - Central San Jose
- Zip Code
- 95116
- MLS ID
- ML82021013
- APN
- 467-58-013
- Year Built
- 1996
- Stories in Building
- 2
- Possession
- Unavailable
- Data Source
- MLSL
- Origin MLS System
- MLSListings, Inc.
Cristo Rey San Jose High School
Private 9-10 Secondary, Coed
Students: 450 Distance: 0.3mi
Five Wounds School
Private K-8 Elementary, Religious, Coed
Students: NA Distance: 0.4mi
San Jose High School
Public 9-12 Secondary
Students: 1054 Distance: 0.4mi
Ace Inspire Academy
Charter 5-8
Students: 257 Distance: 0.5mi
Sunrise Middle
Charter 6-8
Students: 243 Distance: 0.5mi
Selma Olinder Elementary School
Public K-5 Elementary
Students: 353 Distance: 0.5mi
- Bed
- 3
- Bath
- 3 (2/1)
- Updated Bath
- Parking
- 2
- Attached Garage, Common Parking Area
- SQ FT
- 1,350
- SQ FT Source
- Unavailable
- Lot SQ FT
- 1,307.0
- Lot Acres
- 0.030005 Acres
- Cooling
- None
- Dining Room
- Dining Area, Eat in Kitchen
- Disclosures
- Natural Hazard Disclosure
- Family Room
- Separate Family Room
- Flooring
- Laminate
- Foundation
- Concrete Slab
- Fire Place
- Gas Starter
- Heating
- Central Forced Air - Gas
- Laundry
- Inside
- * Fee
- $446
- Name
- Carnegie Square Homeowners Association
- *Fee includes
- Maintenance - Common Area and Roof
MLS and other Information regarding properties for sale as shown in Theo have been obtained from various sources such as sellers, public records, agents and other third parties. This information may relate to the condition of the property, permitted or unpermitted uses, zoning, square footage, lot size/acreage or other matters affecting value or desirability. Unless otherwise indicated in writing, neither brokers, agents nor Theo have verified, or will verify, such information. If any such information is important to buyer in determining whether to buy, the price to pay or intended use of the property, buyer is urged to conduct their own investigation with qualified professionals, satisfy themselves with respect to that information, and to rely solely on the results of that investigation.
School data provided by GreatSchools. School service boundaries are intended to be used as reference only. To verify enrollment eligibility for a property, contact the school directly.
