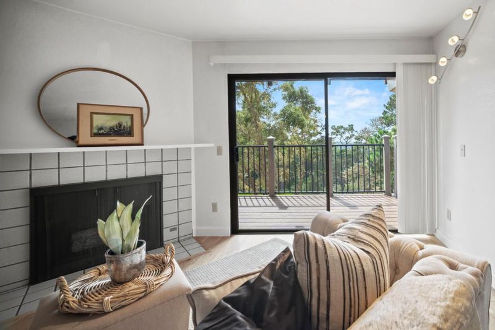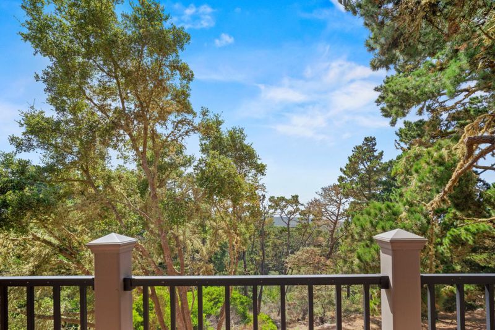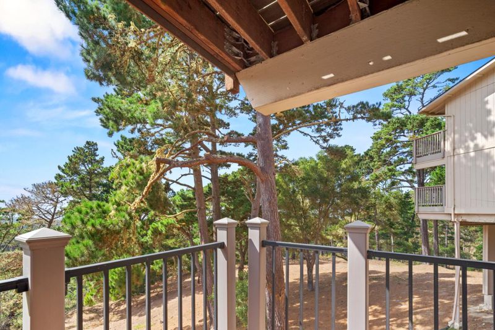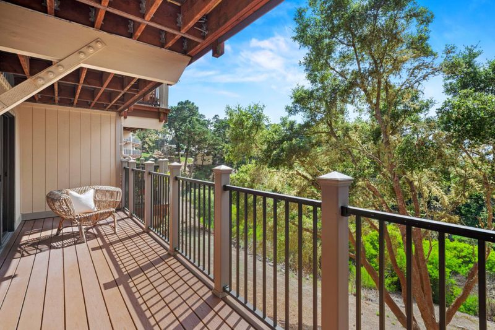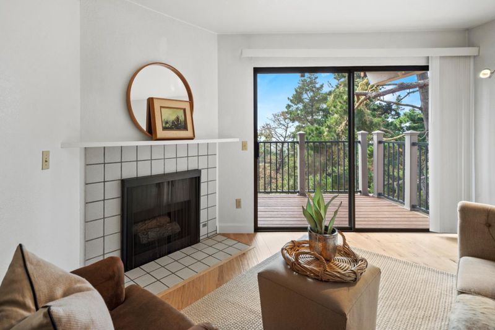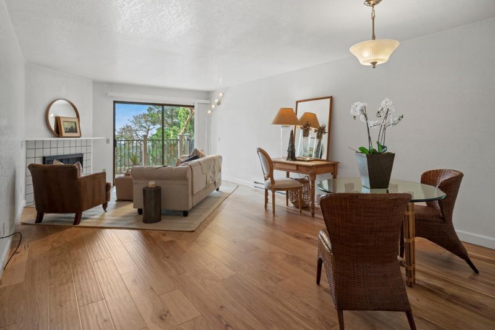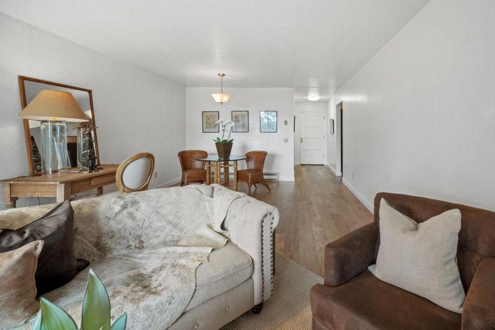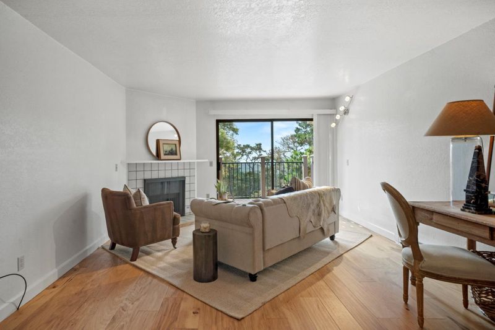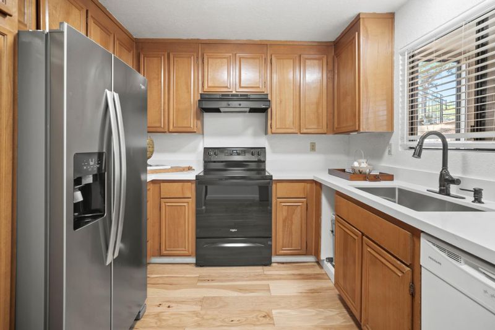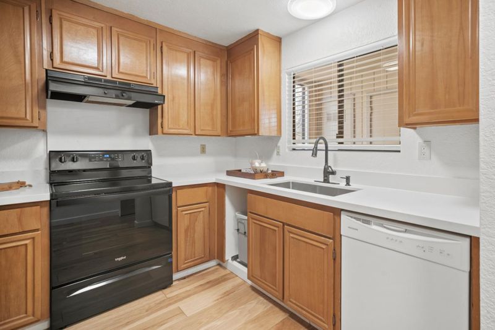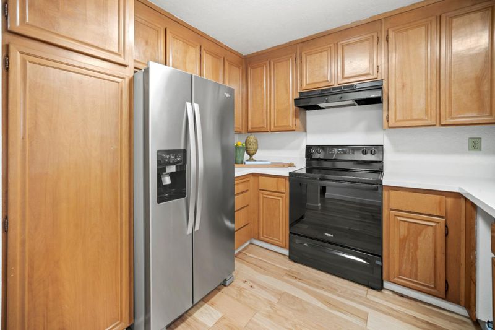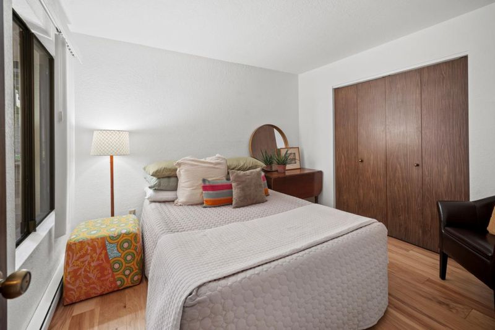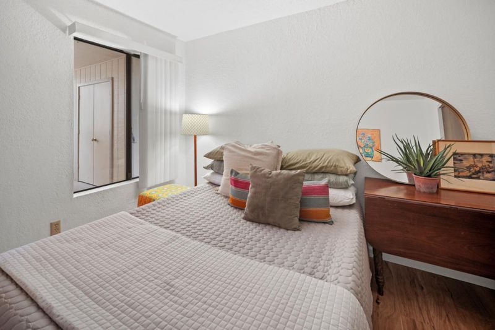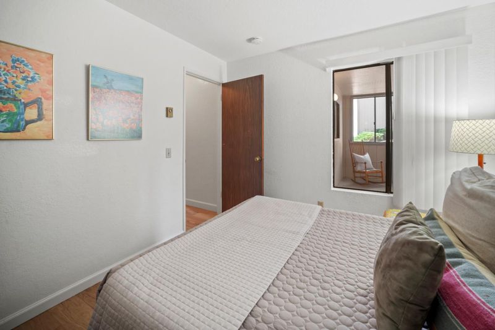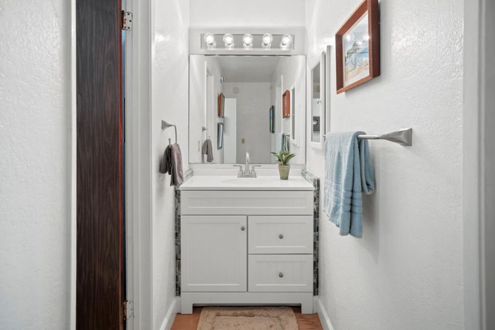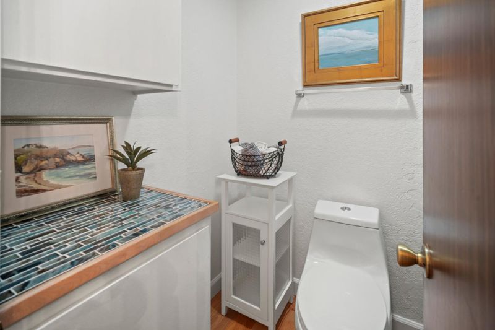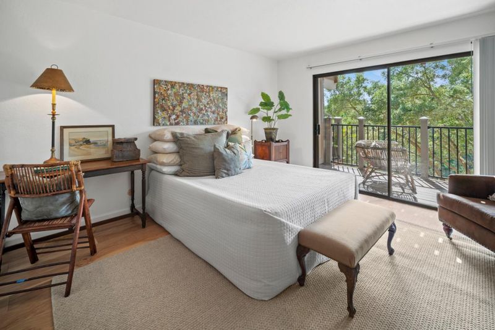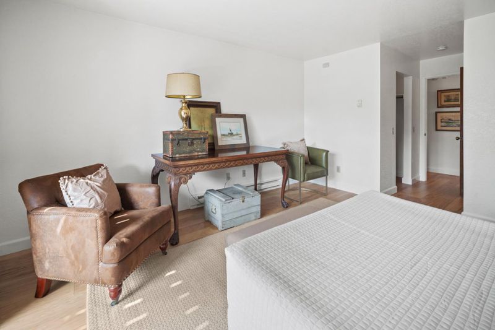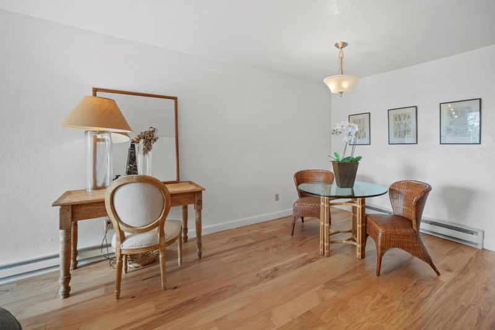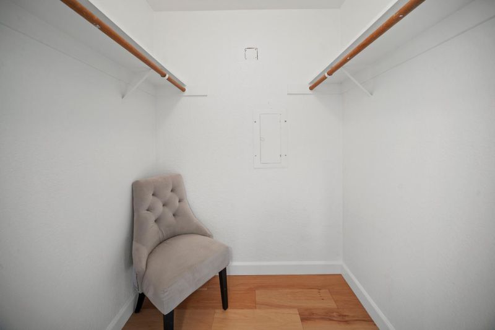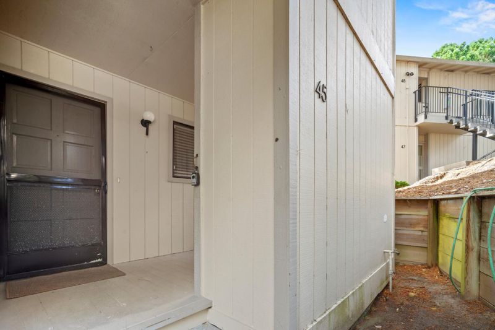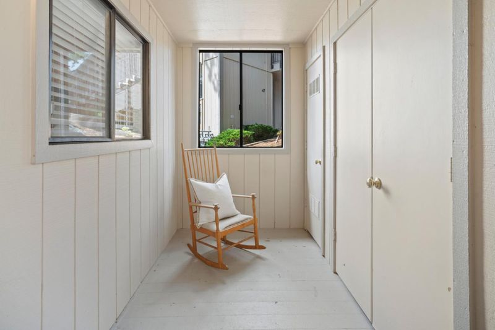
$670,000
1,039
SQ FT
$645
SQ/FT
250 Forest Ridge Road, #45
@ Skyline Drive - 115 - Skyline Forest/Skyline Ridge, Monterey
- 2 Bed
- 1 Bath
- 1 Park
- 1,039 sqft
- MONTEREY
-

A long-time favorite condo complex in the Monterey Peninsula, with its scenic setting, highly functional floor plans, solid quality construction and, of course, the many views. This particular unit gives you an opportunity to get into this exceptional condominium while being of a move-in ready condition for a primary residence, 2nd home or rental. This condo is set up for easy living, single story, is the corner unit on the first level and only steps away from your carport space and mailbox. Featuring 2 bedrooms, 1 bath with the primary having 2 walk in closets and large slider to the expansive view deck. The living/dining space has views of the forest and peek of the ocean through the large slider leading out to the deck and a gas log fireplace to enjoy cozy evenings. There has been some updating since the current owner's purchase including hardwood flooring, quartz counter tops in the kitchen, new sink, stove and refrigerator. There is an indoor washer/dryer and a front patio with storage. Come to enjoy stress free coastal living at Tanglewood.
- Days on Market
- 0 days
- Current Status
- Active
- Original Price
- $670,000
- List Price
- $670,000
- On Market Date
- Sep 10, 2025
- Property Type
- Condominium
- Area
- 115 - Skyline Forest/Skyline Ridge
- Zip Code
- 93940
- MLS ID
- ML82021021
- APN
- 014-141-045-000
- Year Built
- 1974
- Stories in Building
- 1
- Possession
- COE
- Data Source
- MLSL
- Origin MLS System
- MLSListings, Inc.
Walter Colton
Public 6-8 Elementary, Yr Round
Students: 569 Distance: 0.4mi
Monte Vista
Public K-5
Students: 365 Distance: 0.7mi
Pacific Oaks Children's School
Private PK-2 Alternative, Coed
Students: NA Distance: 1.0mi
Monterey Bay Charter School
Charter K-8 Elementary, Waldorf
Students: 464 Distance: 1.0mi
Community High (Continuation) School
Public 9-12 Continuation
Students: 21 Distance: 1.0mi
Monterey High School
Public 9-12 Secondary, Yr Round
Students: 1350 Distance: 1.0mi
- Bed
- 2
- Bath
- 1
- Shower and Tub, Solid Surface
- Parking
- 1
- Assigned Spaces, Carport, Common Parking Area
- SQ FT
- 1,039
- SQ FT Source
- Unavailable
- Lot SQ FT
- 1,026.0
- Lot Acres
- 0.023554 Acres
- Kitchen
- Countertop - Quartz, Garbage Disposal, Hood Over Range, Oven Range - Electric, Refrigerator
- Cooling
- None
- Dining Room
- Dining Area in Living Room
- Disclosures
- Natural Hazard Disclosure
- Family Room
- No Family Room
- Flooring
- Tile, Wood
- Foundation
- Post and Pier
- Fire Place
- Gas Log, Living Room
- Heating
- Baseboard, Electric
- Laundry
- Inside, Washer / Dryer
- Views
- Forest / Woods
- Possession
- COE
- * Fee
- $680
- Name
- Tanglewood
- *Fee includes
- Common Area Electricity, Common Area Gas, Exterior Painting, Maintenance - Common Area, Maintenance - Exterior, Maintenance - Road, Maintenance - Unit Yard, and Water / Sewer
MLS and other Information regarding properties for sale as shown in Theo have been obtained from various sources such as sellers, public records, agents and other third parties. This information may relate to the condition of the property, permitted or unpermitted uses, zoning, square footage, lot size/acreage or other matters affecting value or desirability. Unless otherwise indicated in writing, neither brokers, agents nor Theo have verified, or will verify, such information. If any such information is important to buyer in determining whether to buy, the price to pay or intended use of the property, buyer is urged to conduct their own investigation with qualified professionals, satisfy themselves with respect to that information, and to rely solely on the results of that investigation.
School data provided by GreatSchools. School service boundaries are intended to be used as reference only. To verify enrollment eligibility for a property, contact the school directly.
