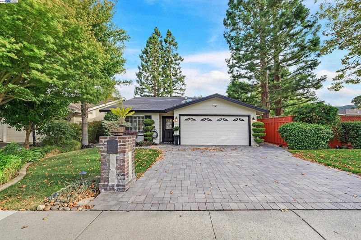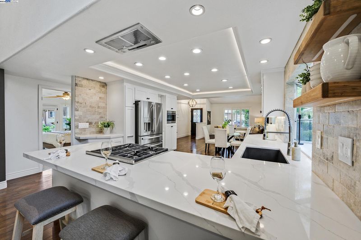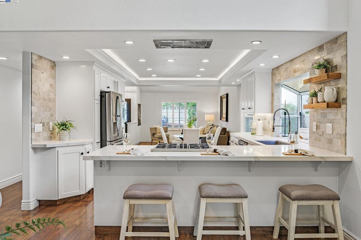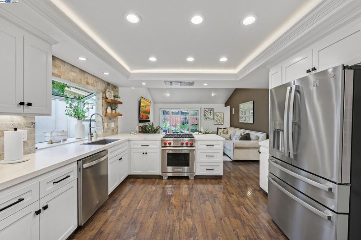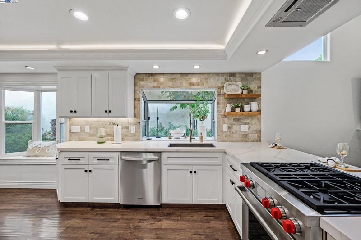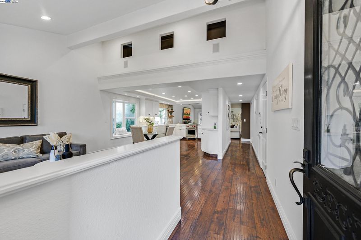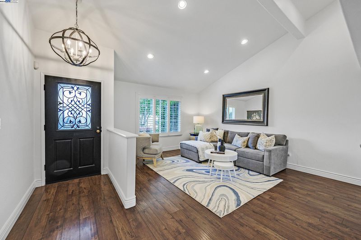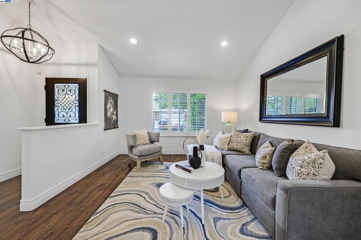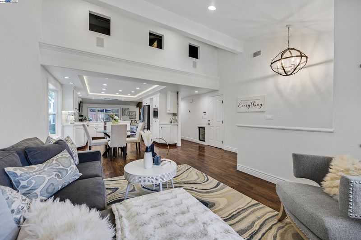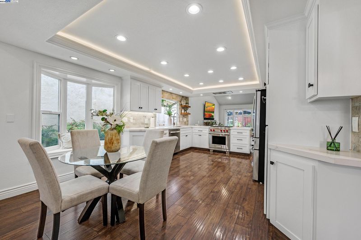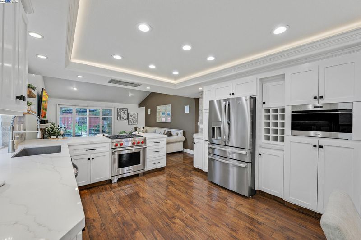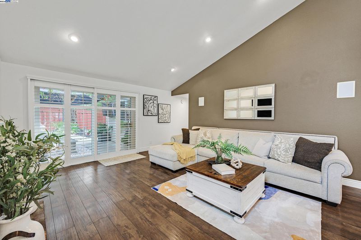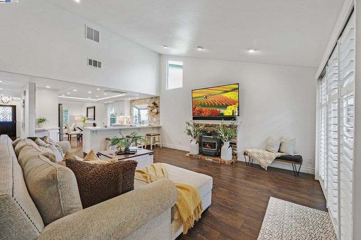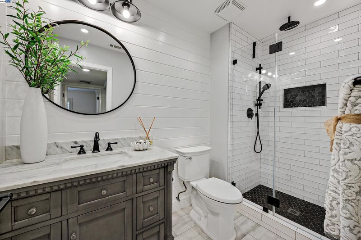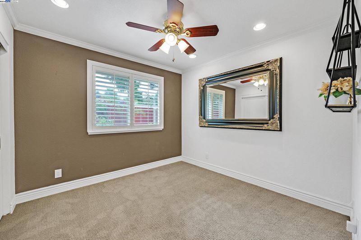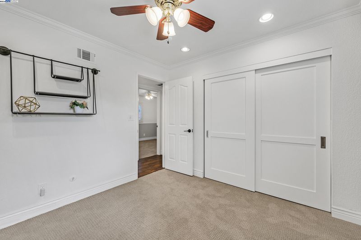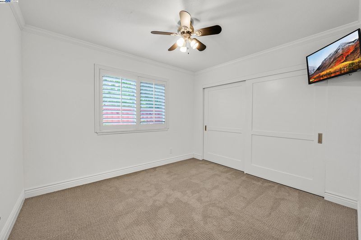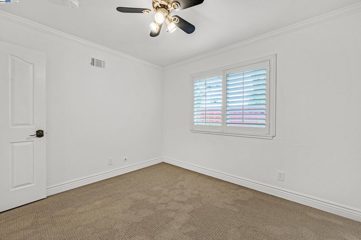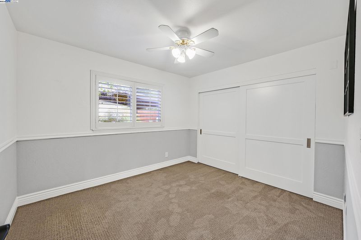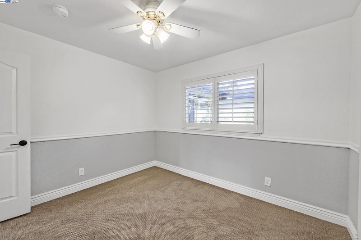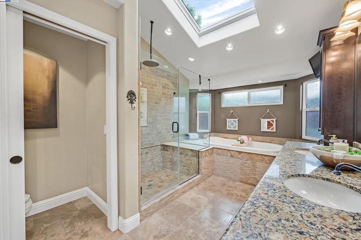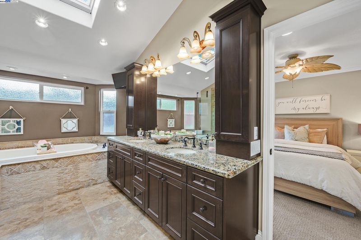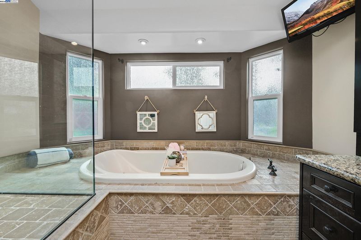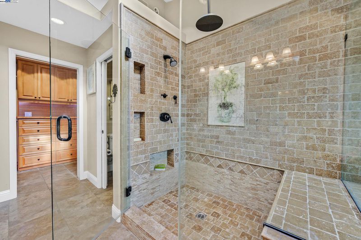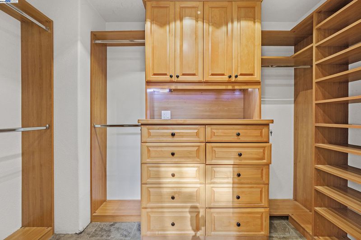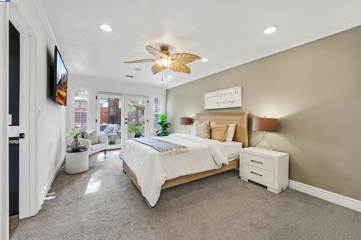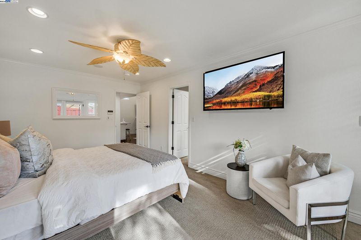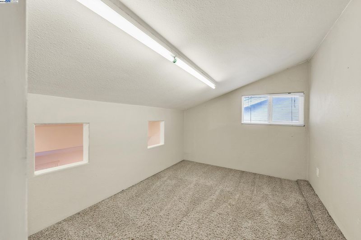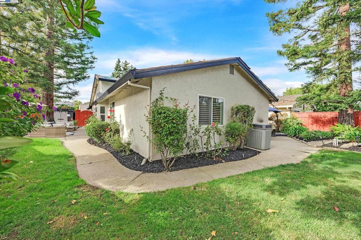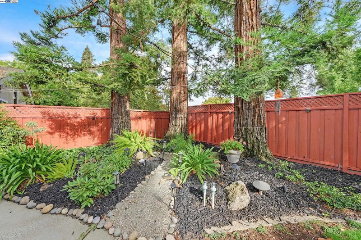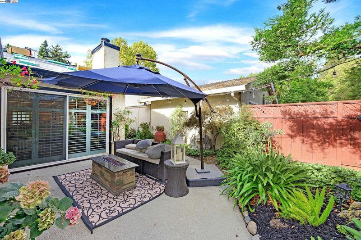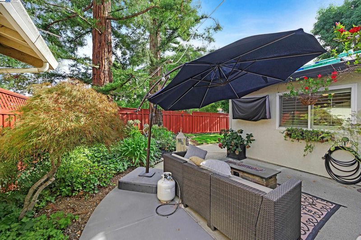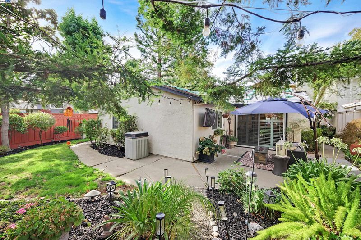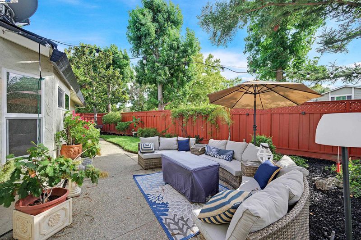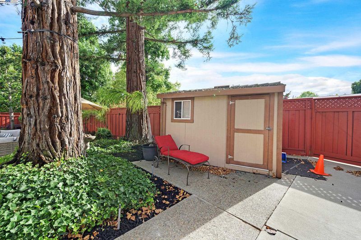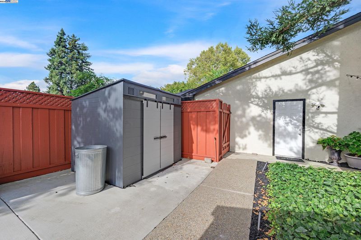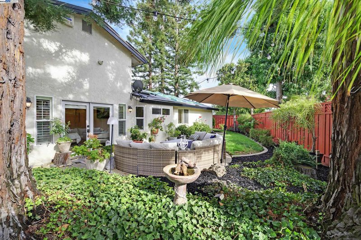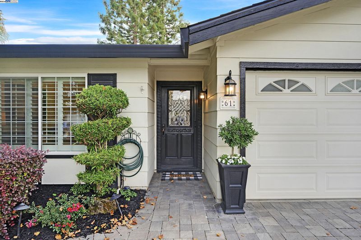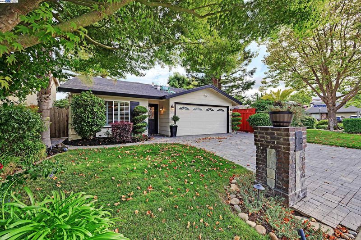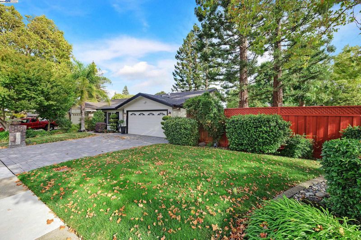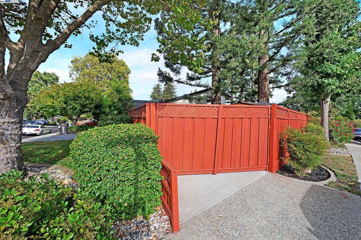
$1,498,000
1,713
SQ FT
$874
SQ/FT
61 Ayamonte Ct
@ Santander - Twin Creeks So., San Ramon
- 4 Bed
- 2 Bath
- 2 Park
- 1,713 sqft
- San Ramon
-

-
Sat Sep 13, 1:00 pm - 4:00 pm
This beautifully maintained 4-bedroom, 2 bathroom single-story residence sits proudly on a spacious corner lot with Side access in one of the most sought-after neighborhoods known for its quiet charm, friendly community, and access to top rated school district in the area. Step inside to find a bright, open-concept floor plan with high ceilings, abundant natural light, and stylish high end finishes throughout. The gourmet kitchen features quartz countertops, stainless steel appliances, and plenty of cabinet space. The expansive primary suite offers a private retreat with a luxurious en-suite bathroom and generous walk-in closet, with oversized soaking tub and rain shower. Three additional bedrooms provide flexible space for a growing family, home office, or guest accommodations, while 2 full bathrooms ensure convenience for everyone. Enjoy indoor-outdoor living with a private, fenced backyard, covered patio and side access, ideal for entertaining or relaxing
-
Sun Sep 14, 1:00 pm - 4:00 pm
This beautifully maintained 4-bedroom, 2 bathroom single-story residence sits proudly on a spacious corner lot with Side access in one of the most sought-after neighborhoods known for its quiet charm, friendly community, and access to top rated school district in the area. Step inside to find a bright, open-concept floor plan with high ceilings, abundant natural light, and stylish high end finishes throughout. The gourmet kitchen features quartz countertops, stainless steel appliances, and plenty of cabinet space. The expansive primary suite offers a private retreat with a luxurious en-suite bathroom and generous walk-in closet, with oversized soaking tub and rain shower. Three additional bedrooms provide flexible space for a growing family, home office, or guest accommodations, while 2 full bathrooms ensure convenience for everyone. Enjoy indoor-outdoor living with a private, fenced backyard, covered patio and side access, ideal for entertaining or relaxing
This beautifully maintained 4-bedroom, 2 bathroom single-story residence sits proudly on a spacious corner lot with Side access in one of the most sought-after neighborhoods known for its quiet charm, friendly community, and access to top rated school district in the area. Step inside to find a bright, open-concept floor plan with high ceilings, abundant natural light, and stylish high end finishes throughout. The gourmet kitchen features quartz countertops, stainless steel appliances, and plenty of cabinet space. The expansive primary suite offers a private retreat with a luxurious en-suite bathroom and generous walk-in closet, with oversized soaking tub and rain shower. Three additional bedrooms provide flexible space for a growing family, home office, or guest accommodations, while 2 full bathrooms ensure convenience for everyone. Enjoy indoor-outdoor living with a private, fenced backyard, covered patio and side access, ideal for entertaining, relaxing, or watching the kids play. The corner lot offers added privacy and curb appeal, with beautifully landscaped surroundings. Additional highlights include a 2-car garage, energy-efficient features, and proximity to parks, shopping, dining, and commuter routes walking distance to k-5 school.
- Current Status
- New
- Original Price
- $1,498,000
- List Price
- $1,498,000
- On Market Date
- Sep 10, 2025
- Property Type
- Detached
- D/N/S
- Twin Creeks So.
- Zip Code
- 94583
- MLS ID
- 41111031
- APN
- 2095120198
- Year Built
- 1979
- Stories in Building
- 1
- Possession
- Close Of Escrow
- Data Source
- MAXEBRDI
- Origin MLS System
- BAY EAST
Bollinger Canyon Elementary School
Public PK-5 Elementary
Students: 518 Distance: 0.3mi
CA Christian Academy
Private PK-2, 4-5 Elementary, Religious, Coed
Students: NA Distance: 0.6mi
Dorris-Eaton School, The
Private PK-8 Elementary, Coed
Students: 300 Distance: 0.6mi
Twin Creeks Elementary School
Public K-5 Elementary
Students: 557 Distance: 0.7mi
Iron Horse Middle School
Public 6-8 Middle
Students: 1069 Distance: 1.1mi
Bella Vista Elementary
Public K-5
Students: 493 Distance: 1.2mi
- Bed
- 4
- Bath
- 2
- Parking
- 2
- Attached, Side Yard Access, Garage Door Opener
- SQ FT
- 1,713
- SQ FT Source
- Public Records
- Lot SQ FT
- 5,300.0
- Lot Acres
- 0.12 Acres
- Pool Info
- Other, Community
- Kitchen
- Dishwasher, Gas Range, Plumbed For Ice Maker, Microwave, Self Cleaning Oven, Gas Water Heater, Tankless Water Heater, Counter - Solid Surface, Eat-in Kitchen, Disposal, Gas Range/Cooktop, Ice Maker Hookup, Self-Cleaning Oven, Updated Kitchen
- Cooling
- Ceiling Fan(s), Central Air
- Disclosures
- None
- Entry Level
- Exterior Details
- Back Yard, Front Yard, Garden/Play, Side Yard, Sprinklers Automatic, Sprinklers Front, Sprinklers Side, Storage, Landscape Back, Landscape Front
- Flooring
- Concrete, Laminate, Tile, Carpet
- Foundation
- Fire Place
- Brick, Family Room, Insert
- Heating
- Forced Air
- Laundry
- In Garage
- Main Level
- 4 Bedrooms, 2 Baths, Primary Bedrm Suite - 1, No Steps to Entry, Main Entry
- Possession
- Close Of Escrow
- Architectural Style
- Ranch
- Non-Master Bathroom Includes
- Tile, Updated Baths, Multiple Shower Heads
- Construction Status
- Existing
- Additional Miscellaneous Features
- Back Yard, Front Yard, Garden/Play, Side Yard, Sprinklers Automatic, Sprinklers Front, Sprinklers Side, Storage, Landscape Back, Landscape Front
- Location
- Corner Lot, Cul-De-Sac, Level, Premium Lot, Zero Lot Line, Sprinklers In Rear, Landscaped
- Roof
- Composition Shingles
- Water and Sewer
- Public
- Fee
- $384
MLS and other Information regarding properties for sale as shown in Theo have been obtained from various sources such as sellers, public records, agents and other third parties. This information may relate to the condition of the property, permitted or unpermitted uses, zoning, square footage, lot size/acreage or other matters affecting value or desirability. Unless otherwise indicated in writing, neither brokers, agents nor Theo have verified, or will verify, such information. If any such information is important to buyer in determining whether to buy, the price to pay or intended use of the property, buyer is urged to conduct their own investigation with qualified professionals, satisfy themselves with respect to that information, and to rely solely on the results of that investigation.
School data provided by GreatSchools. School service boundaries are intended to be used as reference only. To verify enrollment eligibility for a property, contact the school directly.
