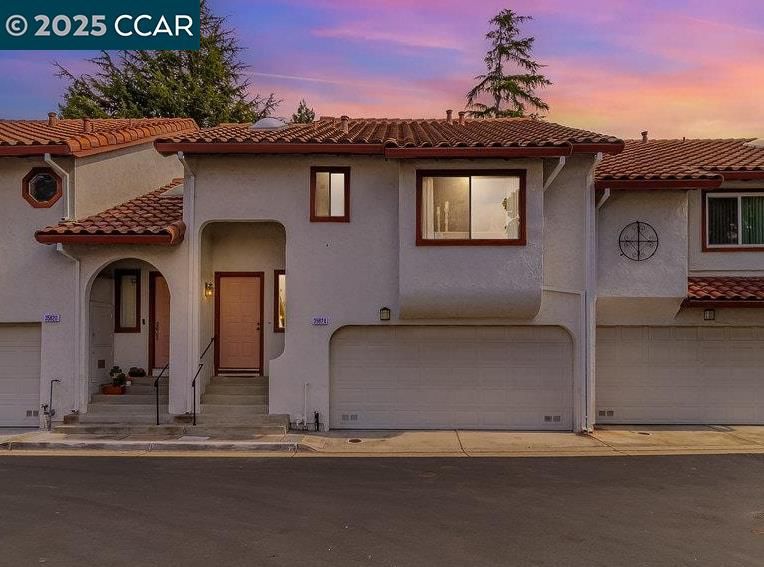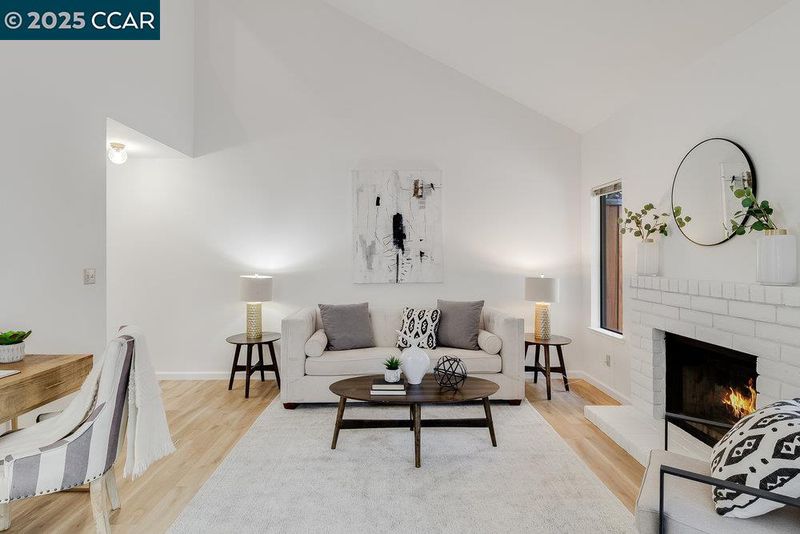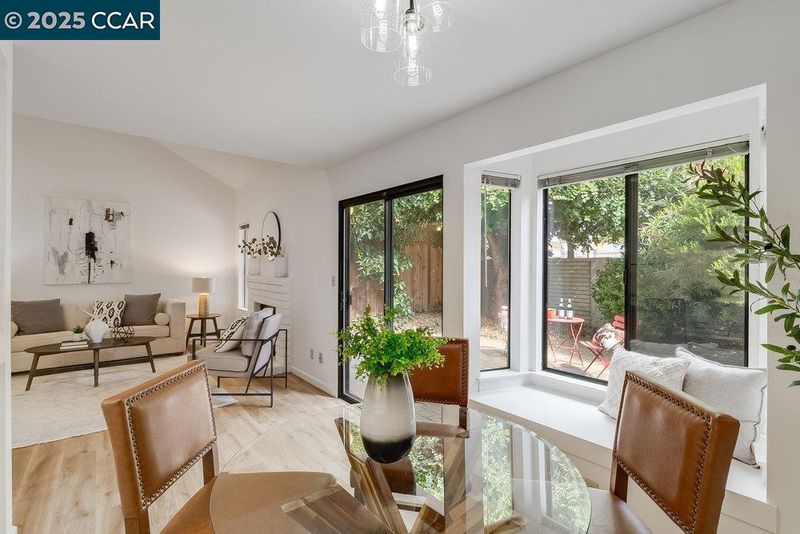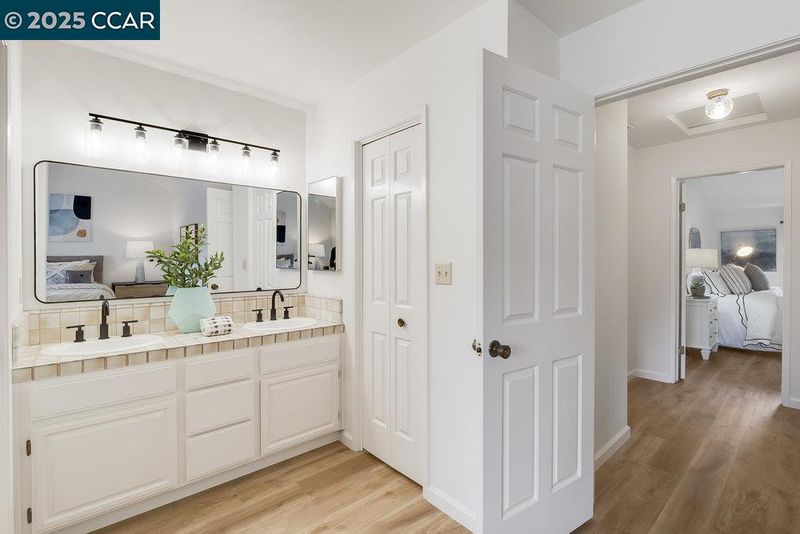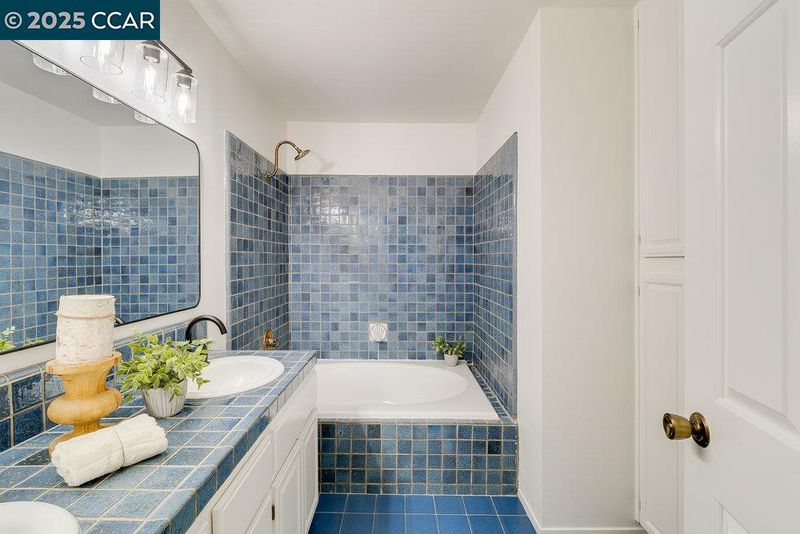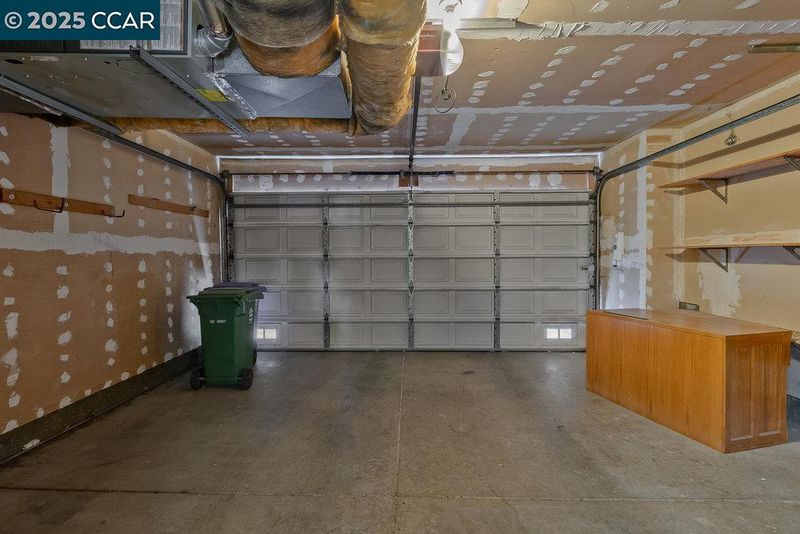
$899,888
1,228
SQ FT
$733
SQ/FT
35624 McCarty Common
@ Marshall - Casa Fina, Fremont
- 2 Bed
- 2.5 (2/1) Bath
- 2 Park
- 1,228 sqft
- Fremont
-

-
Sun Sep 14, 1:00 pm - 4:00 pm
Welcome to 35624 McCarty Common! This beautifully updated 2 bedroom, 2.5 bath townhouse offers a thoughtfully designed living space in a prime Fremont location. Step inside to soaring vaulted ceilings and a bright entryway highlighted by a skylight creating an open and airy feel from the moment you arrive. This townhome showcases brand new luxury vinyl flooring and fresh interior paint throughout creating a modern and move-in ready atmosphere. The inviting living room features a cozy fireplace perfect for relaxing evenings at home. The kitchen is appointed with sleek quartz countertops, ideal for both everyday cooking and entertaining. Upstairs, you’ll find two spacious bedrooms, each with their own private bathroom featuring dual sink vanities. A full size washer and dryer are also conveniently located upstairs, making laundry day a breeze Enjoy the outdoors on your private backyard patio with pavers and greenery. Perfect for relaxing, dining or hosting. Attached 2 car garage
Welcome to 35624 McCarty Common! This beautifully updated 2 bedroom, 2.5 bath townhouse offers a thoughtfully designed living space in a prime Fremont location. Step inside to soaring vaulted ceilings and a bright entryway highlighted by a skylight creating an open and airy feel from the moment you arrive. This townhome showcases brand new luxury vinyl flooring and fresh interior paint throughout creating a modern and move-in ready atmosphere. The inviting living room features a cozy fireplace perfect for relaxing evenings at home. The kitchen is appointed with sleek quartz countertops, ideal for both everyday cooking and entertaining. Upstairs, you’ll find two spacious bedrooms, each with their own private bathroom featuring dual sink vanities. A full size washer and dryer are also conveniently located upstairs, making laundry day a breeze. Enjoy the outdoors on your private backyard patio with pavers and greenery. Perfect for relaxing, dining or hosting. The attached 2 car garage provides convenience and extra storage shelves. With its blend of style, comfort, and function, this home is a wonderful opportunity you won’t want to miss! Just minutes from BART, top rated schools, dinning, shops, Dumbarton Bridge, Hwy 880, gym, parks and hiking trails.
- Current Status
- New
- Original Price
- $899,888
- List Price
- $899,888
- On Market Date
- Sep 12, 2025
- Property Type
- Townhouse
- D/N/S
- Casa Fina
- Zip Code
- 94536
- MLS ID
- 41111471
- APN
- 54339588
- Year Built
- 1986
- Stories in Building
- 2
- Possession
- Close Of Escrow
- Data Source
- MAXEBRDI
- Origin MLS System
- CONTRA COSTA
Bethel Christian Academy
Private K-8 Elementary, Religious, Coed
Students: 45 Distance: 0.4mi
Patterson Elementary School
Public K-6 Elementary
Students: 786 Distance: 0.4mi
American High School
Public 9-12 Secondary
Students: 2448 Distance: 0.5mi
Warwick Elementary School
Public K-6 Elementary
Students: 912 Distance: 0.7mi
Oliveira Elementary School
Public K-6 Elementary
Students: 885 Distance: 0.7mi
Brookvale Elementary School
Public K-6 Elementary
Students: 708 Distance: 0.7mi
- Bed
- 2
- Bath
- 2.5 (2/1)
- Parking
- 2
- Attached
- SQ FT
- 1,228
- SQ FT Source
- Public Records
- Lot SQ FT
- 1,498.0
- Lot Acres
- 0.03 Acres
- Pool Info
- In Ground, Community
- Kitchen
- Dishwasher, Free-Standing Range, Dryer, Washer, Breakfast Nook, Stone Counters, Range/Oven Free Standing
- Cooling
- None
- Disclosures
- Nat Hazard Disclosure
- Entry Level
- 1
- Flooring
- Tile, Vinyl
- Foundation
- Fire Place
- Wood Burning
- Heating
- Forced Air
- Laundry
- Dryer, Laundry Closet, Washer
- Upper Level
- Primary Bedrm Suites - 2, Laundry Facility
- Main Level
- Main Entry
- Possession
- Close Of Escrow
- Architectural Style
- Spanish
- Construction Status
- Existing
- Location
- Back Yard
- Roof
- Tile
- Water and Sewer
- Public
- Fee
- $380
MLS and other Information regarding properties for sale as shown in Theo have been obtained from various sources such as sellers, public records, agents and other third parties. This information may relate to the condition of the property, permitted or unpermitted uses, zoning, square footage, lot size/acreage or other matters affecting value or desirability. Unless otherwise indicated in writing, neither brokers, agents nor Theo have verified, or will verify, such information. If any such information is important to buyer in determining whether to buy, the price to pay or intended use of the property, buyer is urged to conduct their own investigation with qualified professionals, satisfy themselves with respect to that information, and to rely solely on the results of that investigation.
School data provided by GreatSchools. School service boundaries are intended to be used as reference only. To verify enrollment eligibility for a property, contact the school directly.
