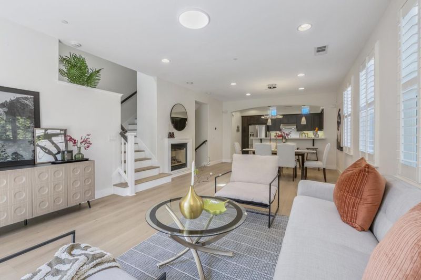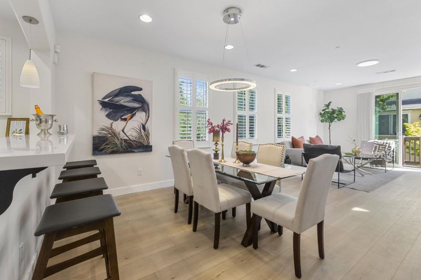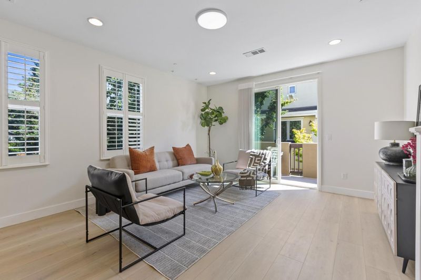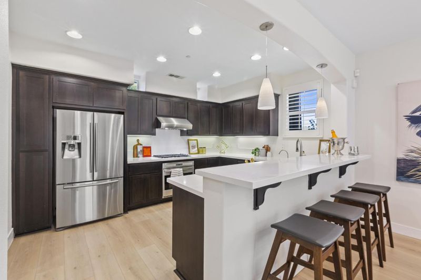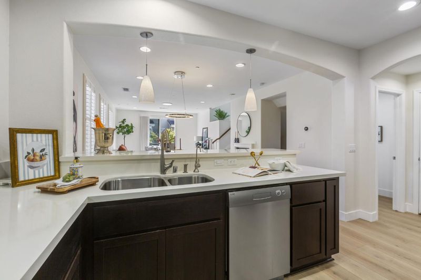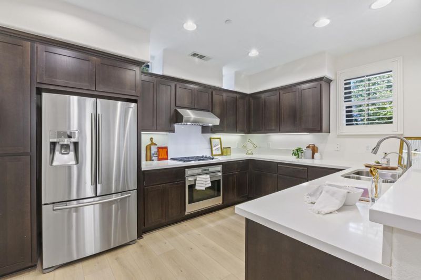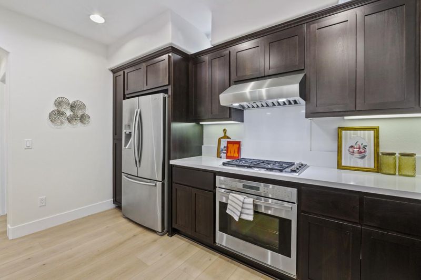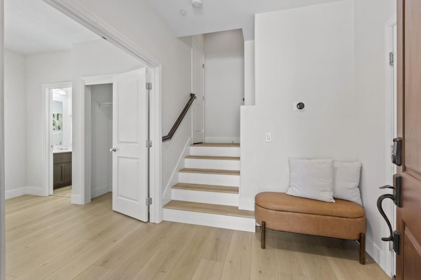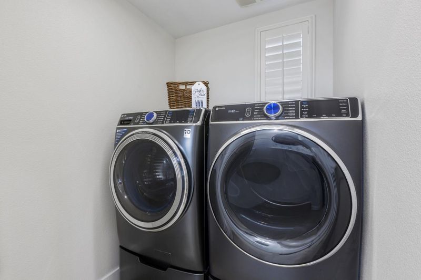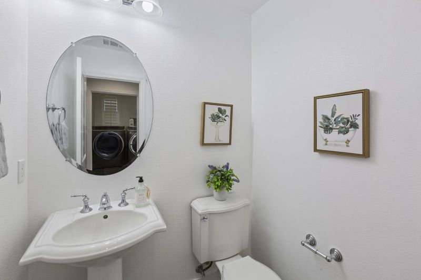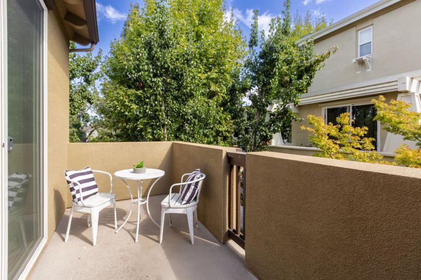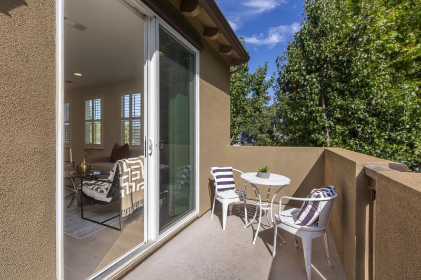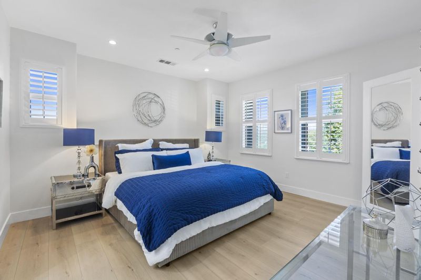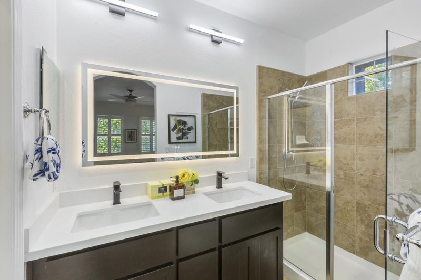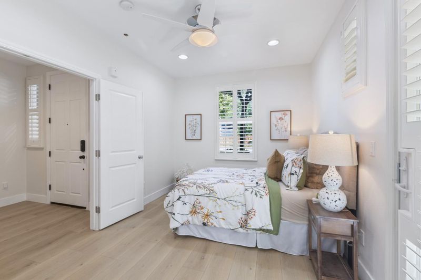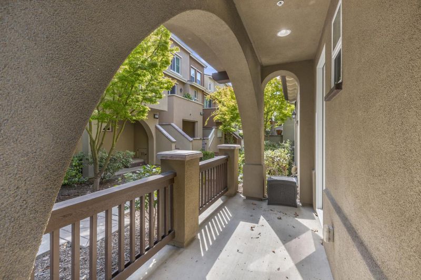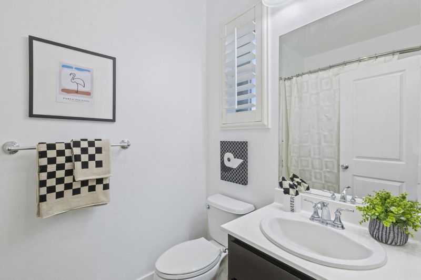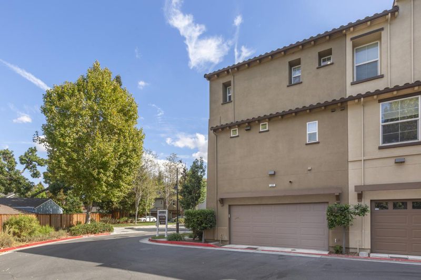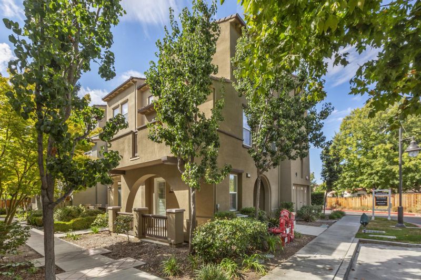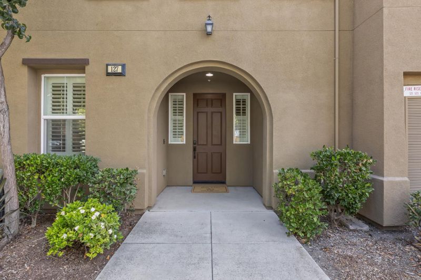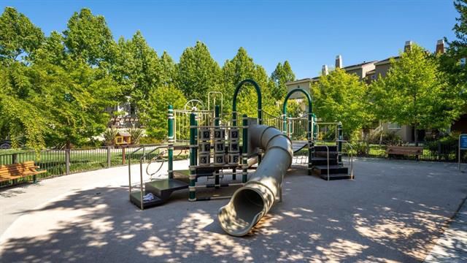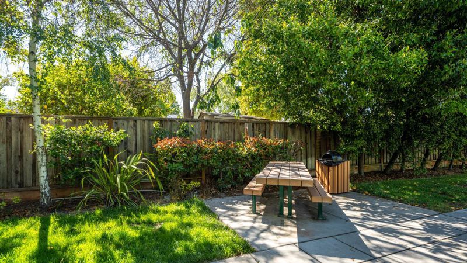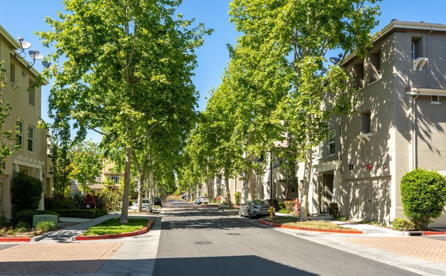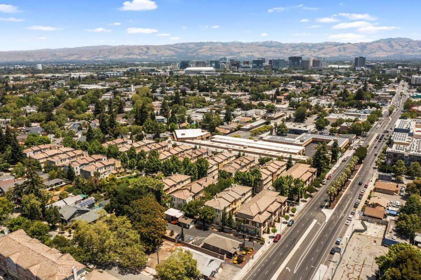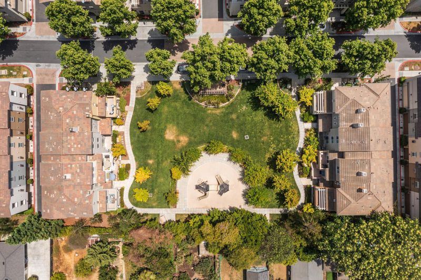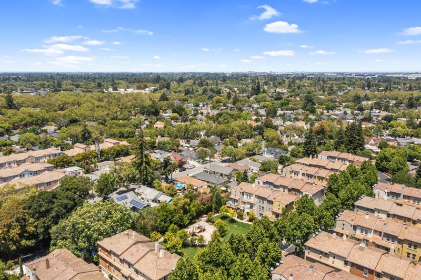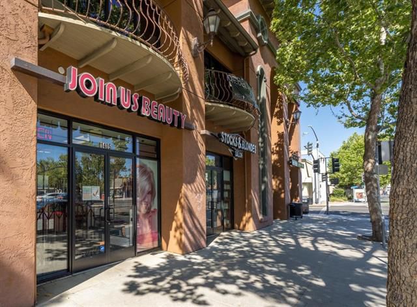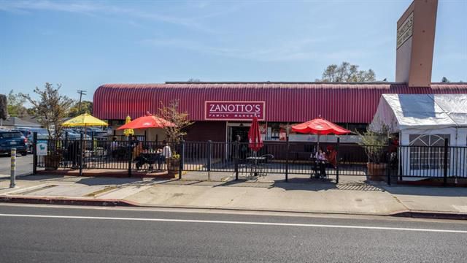
$1,198,000
1,588
SQ FT
$754
SQ/FT
127 Muller Place
@ W San Carlos Street - 9 - Central San Jose, San Jose
- 3 Bed
- 4 (3/1) Bath
- 2 Park
- 1,588 sqft
- SAN JOSE
-

-
Fri Sep 12, 4:00 pm - 7:00 pm
JOIN US FOR A CATERED TWILIGHT OPEN! Silicon Valley tech dream! Luxury END UNIT with panoramic VIEWS, smart home features (Nest, Ring, fiber), open light-filled floorplan, chef's kitchen, & bonus office nook in Village Square's prime location.
-
Sat Sep 13, 1:00 pm - 4:00 pm
Silicon Valley tech dream! Luxury END UNIT with panoramic VIEWS, smart home features (Nest, Ring, fiber), open light-filled floorplan, chef's kitchen, & bonus office nook in Village Square's prime location.
-
Sun Sep 14, 1:00 pm - 4:00 pm
Silicon Valley tech dream! Luxury END UNIT with panoramic VIEWS, smart home features (Nest, Ring, fiber), open light-filled floorplan, chef's kitchen, & bonus office nook in Village Square's prime location.
Silicon Valley Tech's DREAM HOME! Luxury and SMART HOME features to this END UNIT residence with VIEWS await! Quietly situated at the very back of Midtowns most desired community, Village Square. Numerous builder upgrades in this residence! THREE Primary Bedrooms! OPEN CONCEPT floorplan design filled with natural light from windows on nearly all sides. Bonus Office Nook overlooks main living areas. Views from the main living areas & sunny deck. Chefs Kitchen features walnut finished shaker cabinets, quartzite counters, high end SS appliances & breakfast bar. New gleaming, wood-like planked floors throughout! Smart & Tech Savvy Home: Nest Thermostat, Smart Controlled Lighting, Ring Doorbell, Smart Garage Door Opener, Cat 5 Wiring, and FAST FIBER INTERNET available. The GRAND PRIMARY RETREAT features double sink vanity, large stall shower & walk-in closet. Fresh interior paint, recessed lighting, spacious laundry room, side-by-side 2 car garage. Luxury Village Square community has serene park, children's play structure, picnic tables. LOW HOA: $460 /month. Meander the charming streets of the Rose Garden neighborhood from access gate at back of community. Nearby shopping, dining, SAP Center, The Alameda, Santana Row, Valley Fair Shopping, & Diridon Transportation Hub.
- Days on Market
- 2 days
- Current Status
- Active
- Original Price
- $1,198,000
- List Price
- $1,198,000
- On Market Date
- Sep 10, 2025
- Property Type
- Townhouse
- Area
- 9 - Central San Jose
- Zip Code
- 95126
- MLS ID
- ML82019135
- APN
- 274-46-063
- Year Built
- 2008
- Stories in Building
- 3
- Possession
- COE
- Data Source
- MLSL
- Origin MLS System
- MLSListings, Inc.
Njeri's Morning Glory School and Art Center
Private PK-5 Coed
Students: 20 Distance: 0.4mi
St. Leo the Great Catholic School
Private PK-8 Elementary, Religious, Coed
Students: 230 Distance: 0.4mi
Abraham Lincoln High School
Public 9-12 Secondary
Students: 1805 Distance: 0.5mi
Perseverance Preparatory
Charter 5-8
Students: NA Distance: 0.5mi
Alternative Private Schooling
Private 1-12 Coed
Students: NA Distance: 0.5mi
Luther Burbank Elementary School
Public K-8 Elementary, Yr Round
Students: 516 Distance: 0.6mi
- Bed
- 3
- Bath
- 4 (3/1)
- Double Sinks, Full on Ground Floor, Primary - Stall Shower(s), Shower over Tub - 1, Tile
- Parking
- 2
- Attached Garage, Guest / Visitor Parking
- SQ FT
- 1,588
- SQ FT Source
- Unavailable
- Lot SQ FT
- 770.0
- Lot Acres
- 0.017677 Acres
- Kitchen
- Cooktop - Gas, Countertop - Other, Dishwasher, Garbage Disposal, Microwave, Oven - Built-In, Oven - Electric, Refrigerator
- Cooling
- Central AC
- Dining Room
- Dining Area
- Disclosures
- NHDS Report
- Family Room
- Separate Family Room
- Flooring
- Tile, Other
- Foundation
- Concrete Slab
- Fire Place
- Gas Burning
- Heating
- Central Forced Air
- Laundry
- Inside, Washer / Dryer
- Views
- Greenbelt, Mountains, Neighborhood
- Possession
- COE
- * Fee
- $460
- Name
- Village Square HOA
- *Fee includes
- Exterior Painting, Maintenance - Common Area, Maintenance - Exterior, Management Fee, Reserves, and Roof
MLS and other Information regarding properties for sale as shown in Theo have been obtained from various sources such as sellers, public records, agents and other third parties. This information may relate to the condition of the property, permitted or unpermitted uses, zoning, square footage, lot size/acreage or other matters affecting value or desirability. Unless otherwise indicated in writing, neither brokers, agents nor Theo have verified, or will verify, such information. If any such information is important to buyer in determining whether to buy, the price to pay or intended use of the property, buyer is urged to conduct their own investigation with qualified professionals, satisfy themselves with respect to that information, and to rely solely on the results of that investigation.
School data provided by GreatSchools. School service boundaries are intended to be used as reference only. To verify enrollment eligibility for a property, contact the school directly.
