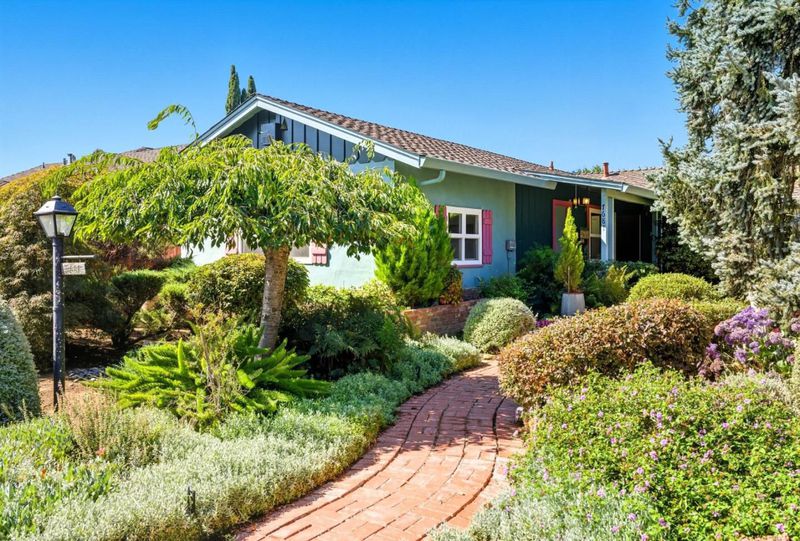
$998,000
1,890
SQ FT
$528
SQ/FT
7681 Rea Street
@ 3rd St - 1 - Morgan Hill / Gilroy / San Martin, Gilroy
- 3 Bed
- 2 Bath
- 2 Park
- 1,890 sqft
- GILROY
-

First time this family home has hit the market - this gem is much more than first meets the eye. It offers ~1,890 square feet of comfortable living space, featuring three bedrooms, two full bathrooms, a dining room and indoor laundry. But keep looking - there is a large bonus room with a separate entrance, an ideal office / home gym / craft or flex room. Detached 2-car-garage accessible from the back, with a huge workshop + flex space and additional full bathroom, with enough space and potential for an ADU conversion. The heart of the home is the kitchen with a breakfast table and plenty of storage, perfect for preparing meals and chatting with family or guests. Enjoy cozy evenings by the fireplace, updated flooring and interior paint done this year. Situated on a generous lot of over 8,250 square feet, this property is an enchanting garden with mature trees and beautiful landscape, inviting you outdoors with ample outdoor space for gardening, recreation, or relaxation. In one of the most charming neighborhoods in Gilroy, make an appointment to see this house today!
- Days on Market
- 0 days
- Current Status
- Active
- Original Price
- $998,000
- List Price
- $998,000
- On Market Date
- Sep 10, 2025
- Property Type
- Single Family Home
- Area
- 1 - Morgan Hill / Gilroy / San Martin
- Zip Code
- 95020
- MLS ID
- ML82021082
- APN
- 799-23-003
- Year Built
- 1951
- Stories in Building
- 1
- Possession
- Unavailable
- Data Source
- MLSL
- Origin MLS System
- MLSListings, Inc.
Brownell Middle School
Public 6-8 Middle
Students: 782 Distance: 0.2mi
El Roble Elementary School
Public K-5 Elementary
Students: 631 Distance: 0.3mi
Santa Clara County Rop-South School
Public 10-12
Students: NA Distance: 0.3mi
Huntington Learning Center
Private K-12 Coed
Students: 50 Distance: 0.4mi
St. Mary
Private K-8 Elementary, Religious, Coed
Students: 282 Distance: 0.5mi
Glen View Elementary School
Public K-5 Elementary
Students: 517 Distance: 0.6mi
- Bed
- 3
- Bath
- 2
- Parking
- 2
- Detached Garage
- SQ FT
- 1,890
- SQ FT Source
- Unavailable
- Lot SQ FT
- 8,250.0
- Lot Acres
- 0.189394 Acres
- Cooling
- None
- Dining Room
- Dining Area
- Disclosures
- Natural Hazard Disclosure
- Family Room
- Separate Family Room
- Flooring
- Other
- Foundation
- Concrete Perimeter
- Fire Place
- Living Room
- Heating
- Central Forced Air
- Fee
- Unavailable
MLS and other Information regarding properties for sale as shown in Theo have been obtained from various sources such as sellers, public records, agents and other third parties. This information may relate to the condition of the property, permitted or unpermitted uses, zoning, square footage, lot size/acreage or other matters affecting value or desirability. Unless otherwise indicated in writing, neither brokers, agents nor Theo have verified, or will verify, such information. If any such information is important to buyer in determining whether to buy, the price to pay or intended use of the property, buyer is urged to conduct their own investigation with qualified professionals, satisfy themselves with respect to that information, and to rely solely on the results of that investigation.
School data provided by GreatSchools. School service boundaries are intended to be used as reference only. To verify enrollment eligibility for a property, contact the school directly.





































